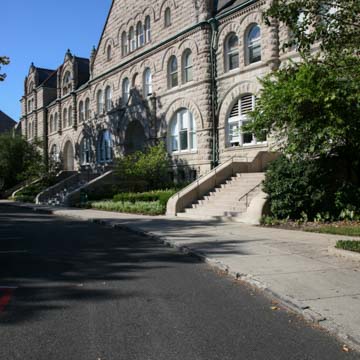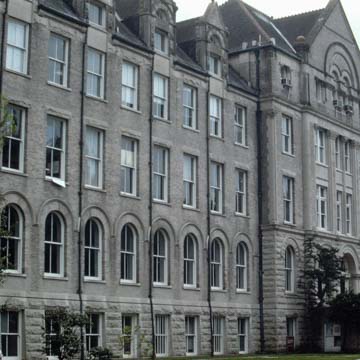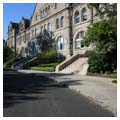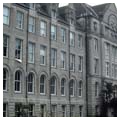Tulane University had its origins in the Medical College of Louisiana, founded in 1834, and became the University of Louisiana in 1847. The university began to prosper only after merchant Paul Tulane endowed it for white youth; it was named for him in 1884. With the purchase in 1891 of a long, narrow strip of land reaching inland from St. Charles Avenue, construction on the new campus began in 1893. The architects for the first buildings were Harrod and Andry and the successor firm of Andry and Bendernagel, whose winning entry in a design competition featured time-defying rusticated stone buildings clearly influenced by H. H. Richardson, America’s most admired architect in the 1890s. Gibson Hall, the administration and classroom block facing St. Charles Avenue, was the first building completed and physically defines both the outer edge of the campus and the quadrangle behind it. Four of the quad’s buildings are similar in materials and style; the most notable is the former library, Tilton Memorial Hall (1901, with a 1906 extension), by Andry and Bendernagel, which has a richly decorated triple-arched entrance, carved portraits of its benefactors on the facade, and Tiffany windows illuminating the stairs in the entrance lobby. Andry and Bendernagel’s Richardson Memorial Building (1908), of brick with limestone cladding, was constructed for the School of Medicine and now houses the School of Architecture. Its elevated porch was designed to accommodate university graduation ceremonies.
On the far side of the quad in the direction of Freret Street, and part of the initial scheme, are two orange brick structures devoted respectively to the physics and chemistry departments, dating from 1894, and the brick former refectory (now Robert C. Cudd Hall) of 1901, notable for its curving front gable in a Dutch Colonial Revival manner. The campus then expanded toward the lake, with brick buildings lightly influenced by either Richardsonian Romanesque or Dutch Colonial Revival. In the 1920s, further expansion and construction of new buildings took the campus across Freret Street. Before Freret is crossed, however, a cluster of more recent buildings, dedicated to engineering and the sciences, interrupts the historical chronology of expansion. A later arrival is the Merryl and Sam Israel Jr. Environmental Sciences Building (1999), designed by William Wilson Architects and Payette Associates, both of Boston.
Across Freret Street, the campus discards unity for modernity; buildings dating from the 1920s to the 1940s are interspersed with others from the 1950s onward in a variety of styles. Among them are the Lavin Bernick Center, a conventionally modernist expansion of 2006 by Vincent James and Associates of Minneapolis, with Studio WTA as the local partner, of Curtis and Davis’s University Center of 1959. Favrot and Reed’s 1,900-seat MacAlister Auditorium (1940) is a Moderne version of the Roman Pantheon, with a saucer-shaped, self-supporting dome of reinforced concrete, 110 feet in diameter, and inscribed pilasters framing the triple-door entrance, representing a kind of classical portico rendered in shallow relief.
Also on the middle campus are a number of dormitories whose style reflects the prevailing architectural influences of their times. Among them are Koch and Wilson’s delicate Paterson House of 1951 and the Phelps and Irby buildings (1954) designed by a consortium of local architects. The tallest of the dormitories, the twelve-story Monroe Hall (1963, Diboll-Kessels and Koch and Wilson, Architects) had a 2004 facade redesign by John P. Klingman. Scoggin Elam and Bray designed the Willow Street Residences (1999), using a variety of sun-shading devices. The glass-walled Wall Residential College of 2005 is from a schematic design by Davis Brody Bond, with Studio WTA as the architect of record.
Beyond these structures are the red brick buildings that make up the H. Sophie Newcomb Memorial College (OR176), the women’s college affiliated with Tulane. Academically, the two colleges are now fully integrated, but Newcomb was established as a separate institution for women students.


















