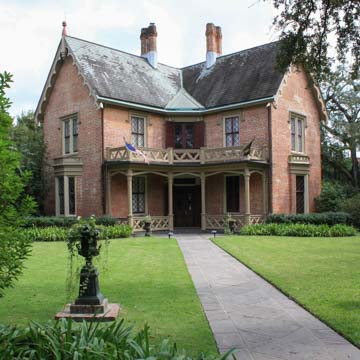English-born immigrant Nathaniel Newton Wilkinson was an exchange broker and commission merchant and an officer of the New Orleans Canal and Banking Company, which financed the Carrollton railroad and resort. He built this unusual Gothic Revival house, one of the earliest residences in Carrollton, as a holiday home when this area was still a resort suburb. The cross-shaped, two-story brick residence resembles an English manor house in its construction materials, steeply pitched gable roofs, and such details as the Tudor-styled chimneys and diagonal-pane casement windows. These elements can be found in William Ranlett’s Design III (plate 13), “The Entrance Front,” in his book, The Architect: A Series of Original Designs for Domestic and Ornamented Cottages and Villages (1847), and it is likely that the unknown builder of Wilkinson’s house, or Wilkinson himself, used this as a source. Among other similarities are a gallery supported on flattened pointed arches, a balcony with trefoil designs, bargeboards, and finials. In the nineteenth century, the exterior brick walls were stuccoed and scored. The medieval theme is carried through to the interior, with its Gothic-inspired moldings and medallions and a circular staircase in an octagonal hall. The wings of the house radiate from the hall to create rooms with windows on three sides, providing interior light and catching cool breezes. The house was originally surrounded by an eight-acre garden, now reduced to less than one acre, planted with exotic specimens that included imported tropical plants, giant bamboo, and palm trees. A 1995 wing is constructed of wood to distinguish it from the original building.
You are here
Nathaniel Wilkinson House
1849–1850; 1995 addition, Trapolin Associates; René Fransen, landscape architect. 1015 S. Carrollton Ave.
If SAH Archipedia has been useful to you, please consider supporting it.
SAH Archipedia tells the story of the United States through its buildings, landscapes, and cities. This freely available resource empowers the public with authoritative knowledge that deepens their understanding and appreciation of the built environment. But the Society of Architectural Historians, which created SAH Archipedia with University of Virginia Press, needs your support to maintain the high-caliber research, writing, photography, cartography, editing, design, and programming that make SAH Archipedia a trusted online resource available to all who value the history of place, heritage tourism, and learning.













