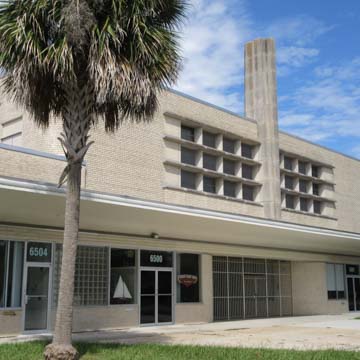Planned and implemented by the Orleans Levee Board, the 404-acre Lake Vista development was the first of the lakefront’s residential neighborhoods to be built on the reclaimed land. The consulting engineer, Hampton Reynolds, a member of the New Orleans city planning board and father-in-law of Louisiana’s then-governor, Richard W. Leche, based Lake Vista on such garden city schemes as Radburn, New Jersey (1928). Lake Vista was laid out with streets that terminate in culs-de-sac and curving, landscaped pedestrian lanes, accommodating more than 800 individually designed dwelling units (including a few low-rise apartment buildings) on variably sized lots. Covenants restricting the development to white ownership and to low housing density were written into the articles of incorporation, as elsewhere (Gentilly, for example) in twentieth-century suburban developments.
The first residents arrived in 1939, but most of the houses were built after World War II. At the heart of the development, and within walking distance for all residents, was the Lake Vista Community Shopping Center, on Spanish Fort Boulevard. Built in 1946 by Wogan and Bernard and August Perez Jr. Associate Architects, this smooth-curved building has horizontal lines that are emphasized by a continuous canopy shading the shopfronts. The stores did not prosper; by the time they opened, shoppers favored larger retail centers, and the spaces are now used by service businesses rather than retail. Behind the shopping center are a school and two churches. St. Pius X School (1953–1954, Burk, Le Breton and Lamantia) initially served as both a school and a church until the completion of St. Pius X Church (OR202). August Perez and Associates designed the elliptical Lake Vista United Methodist Church (1961), which has lacelike, aluminum-screened glass walls creating an interior of mottled sunlight, and a folded-plate roof. Several houses are significant examples of modernist design, notably Lawrence and Saunders’s Shalett House (1955) at 15 Tern Street; Lawrence, Saunders and Calongne’s widely published Mossy House (1956) at 28 Tern; and the Higgins House (1949) by Sporl and Maxwell at 30 Tern, which is constructed of Thermo-Con, a cellular concrete building material developed by Andrew Higgins, the designer and manufacturer of landing craft used in World War II (see OR122). Unfortunately, new (and old) residents in Lake Vista, particularly post-Hurricane Katrina, are razing houses dating from the 1950s and 1960s in order to build enormous homes, many in neohistoric styles that are profoundly insensitive to the scale and character of the community.






