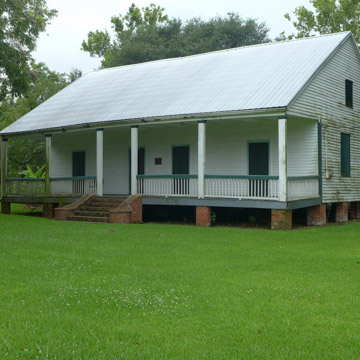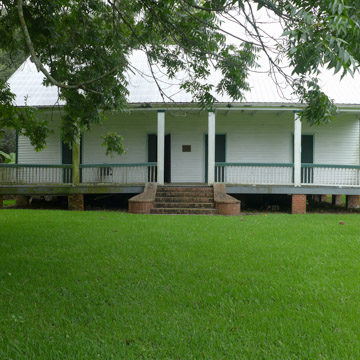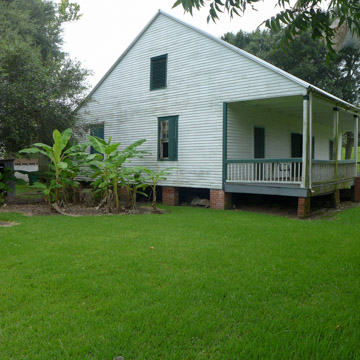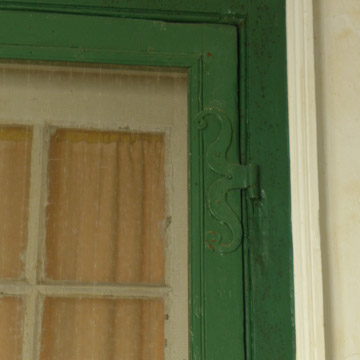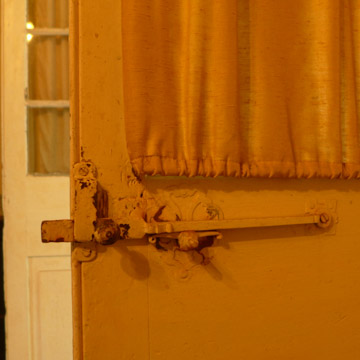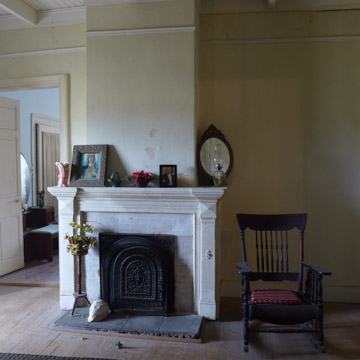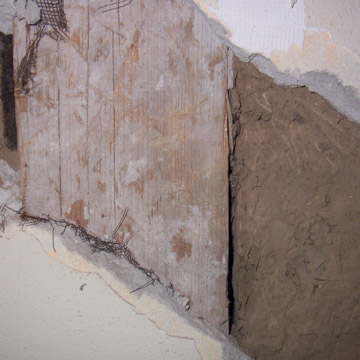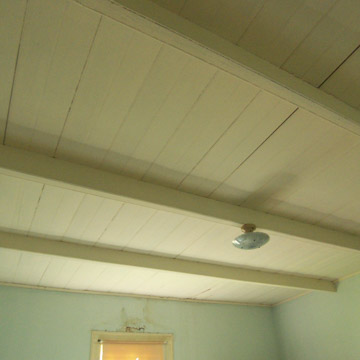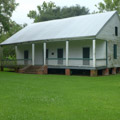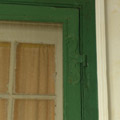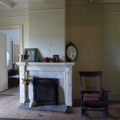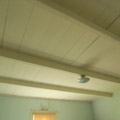Sorapuru House
The River Road that undulates along the Mississippi River between New Orleans and Baton Rouge in southeast Louisiana is well-known for grand antebellum plantation houses and for twentieth-century industrial plants. Because of the latter, it has attracted the moniker Cancer Alley, but its historic character survives in the allées of live oaks and swaths of cane fields still articulated by the French arpent system of land division. Though a great many historic buildings have been lost from the area, there remains a rich diversity of structures that indicate a more nuanced past than the presiding plantation narratives relate. Perhaps the most significant and intact amongst these is the Sorapuru House.
The Sorapuru House was originally constructed circa 1825 for Joseph Terence LeBlanc Villeneuve, son of a French commandant, and Josephine Foucher, a free woman of color. During the French and Spanish rules of Louisiana, a significant population of free people of color was established via legal channels to manumission established by those governments. Within New Orleans, the historical presence of free people of color is well recognized, even if not always accurately represented. In more rural areas, however, the legacy of free people of color has been largely ignored. This is particularly the case along the River Road; the Sorapuru House thus embodies an important and underrepresented social history as well as an architectural one. It is one of only a few extant Creole buildings from the first half of the nineteenth century in St. John the Baptist Parish.
The Sorapuru House is an amply sized dwelling for its type and period. One central salle flanked by two chambres comprises the front range, behind which is a central dining room flanked by unheated chambers. This configuration is one of a multitude of variations of the en suite and en filade plans of Creole houses, where front galleries and rear loggias or wraparound galleries add external living space and modes of circulation between rooms. Such plans can be traced back to sources like Sebastiano Serlio’s On Domestic Architecture (c. 1537-1549) and persisted in Creole Louisiana well into the nineteenth century—long after Anglo-Americans had fully adopted separate passages between rooms. A notable feature of the plan is the existence of a steep, narrow stair from one of the rear bedrooms into the unfinished attic. Such stairs appear infrequently in surviving Creole houses and are often incorporated into the rear cabinet-loggia range. At the rear of the house, a breezeway connects the loggia to two kitchens. In tandem with the original plan, this twentieth-century kitchen addition allowed the house to serve as a residence for two branches of the extended Sorapuru family.
In addition to its plan, the side-gable house features such quintessential Creole design elements as French doors, wraparound mantels, and bousillage construction. Aside from these Creole elements, however, the house displays the influences of the national styles of its construction period. The mantels have heavily molded shelves in the Federal manner with slightly battered pilasters that hint at a shift toward the Greek Revival. The ceilings feature exposed beaded beams, and the plaster walls of the salle and dining room boast picture rails wrapping the rooms. Other important details of the house’s original construction are its wrought-iron ram’s horn hinges and gravity door latches.
Today, nearly two centuries after its construction, the Sorapuru House is still owned by descendants of Joseph Terence LeBlanc Villeneuve and Josephine Foucher. The family is working to establish the property as a museum to interpret the history of the Sorapuru family and the legacy of free people of color along the River Road.
References
Poesch, Jessie, and Babara SoRelle Bacot, eds. Louisiana Buildings, 1740-1940: The Historic American Buildings Survey. Baton Rouge: Louisiana State University Press, 1997.
Louisiana Division of Historic Preservation, “Sorapuru House,” St. John the Baptist Parish, Louisiana. National Register of Historic Places Inventory-Nomination Form, 1999. National Park Service, U.S. Department of the Interior, Washington, D.C.
Writing Credits
If SAH Archipedia has been useful to you, please consider supporting it.
SAH Archipedia tells the story of the United States through its buildings, landscapes, and cities. This freely available resource empowers the public with authoritative knowledge that deepens their understanding and appreciation of the built environment. But the Society of Architectural Historians, which created SAH Archipedia with University of Virginia Press, needs your support to maintain the high-caliber research, writing, photography, cartography, editing, design, and programming that make SAH Archipedia a trusted online resource available to all who value the history of place, heritage tourism, and learning.




















