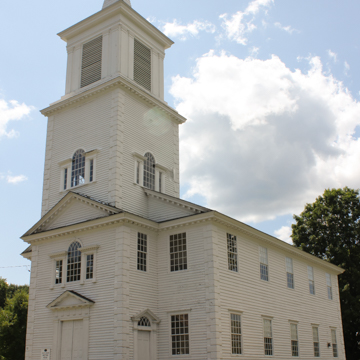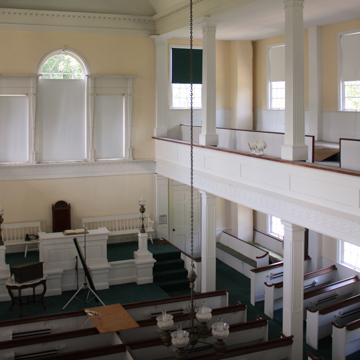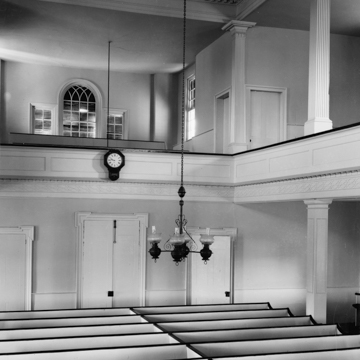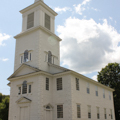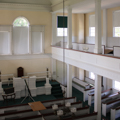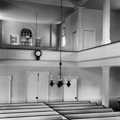South Canaan Congregational Church is an example of the Federal style, with influences from Roman architecture and the Greek Revival. This meetinghouse is known for its particularly unusual and refined detail, and its rural setting.
Prior to 1818, the Congregational church was the sacred and secular center of the town for all citizens. At the onset of small towns, municipal officials worked with one pastor, as established by the state, and the material interests of both town and church were intertwined. As towns grew, membership in the church grew, and officials were able to establish additional societies. In 1761, Canaan created the South Canaan Society, which was empowered to organize and fundraise for ecclesiastical affairs, schools, and the cemetery. All property within the limit of its land was taxable to support the Society and the schools, and its meetinghouse served as the center for the Society, the church, and town officials. Given the large land area the Society encompassed, the importance of this building and its precise location was hotly contested, and from 1770 to 1801 the organization was roiled by disagreement about where the meetinghouse should be built. After the decision was made, the Society voted to levy a tax of 15 cents on every dollar for the construction of the building. This, in combination with the mandatory ecclesiastical tax that every townsperson paid to the Congregational Church until the disestablishment of Congregationalism in 1818, raised funds quickly.
A variety of fundraising strategies were deployed by ecclesiastical societies of the era, and the financial records at South Canaan are invaluable for historical understanding of commerce. In 1803, the building committee authorized a lottery to raise the sum of two thousand dollars. The lottery was unsuccessful due to poor management, and outstanding debt from construction was carried over for several more years until an additional tax was levied in 1811. Another fundraising approach the Society tried was circulating a subscription. In rural communities, subscription pledges occasionally included fungible goods—livestock, grains, or other agricultural products. In 1824, the building committee of South Canaan Congregational Church voted to solicit a subscription for money and “articles of produce” in order to repaint the meetinghouse and purchase a bell. The subscription was successful and the church’s bell was installed in 1824.
In addition to the lottery and subscription, the sale of pews was another strategy deployed at South Canaan. Pew space was a financial asset to the Society, and from 1810 to 1843 all thirty pews of the church were resold annually. Pew ownership was provisional given that the building itself belonged to the Society, but the pews made tangible a family’s stake in the church and designated their place in the community. In some cases, pews were specially adorned with cushions or small heaters, demonstrating the owner’s wealth. In 1843, the pews were removed and replaced with slips, the long, communal benches which remain installed in the building. Unlike slips, pews of the nineteenth century and earlier, also known as box pews, featured four half-height walls. Box pews were thus more physically divisive and individualistic, and their replacement with slips affirmed a shift in focus to a more communal experience.
The architect of South Canaan Congregational is not known, but similarities between the meetinghouse and those in Salisbury and Washington suggest the design may be the work of Thomas Dutton, a master workman from Watertown. It is also possible that building crews traveled between the projects, sharing their design knowledge, or the unknown architect-builder of South Canaan Congregational was influenced by Dutton. Building committees also frequently requested that their buildings resemble those of other towns—to what degree was left up to the architect. The three buildings share a similar framing section, with heavy timber members used for posts and beams. Sections of the frame were assembled on the ground with mortise-and-tenon joints and wooden pegs, then hoisted into place in a large communal “raising” requiring many workers. The three churches also share similar coved ceilings, arching that was innovative compared to eighteenth-century Connecticut churches.
The exterior of the building is detailed and elegant. White pine clapboards clad the exterior of the building and its corners are accentuated by beveled quoins—an embellishment in wood that mimics the solidity of stone construction. The three-bay primary facade faces east, and on approach seems to rise out of nowhere (even today, the church stands in relative isolation, with little surrounding it). There are three entrances on this facade: the main entrance flanked by fluted pilasters of a Roman Doric order, topped by an entablature with a decorated frieze and pediment, and two smaller entrances on each side of the entrance pavilion ornamented with fluted pilasters and pediments. Above the main entrance is a Palladian window with curved mullions at the arch, a design that is repeated on this level but not in the upper stage of the two-stage belfry, where the mullions take on a straight, radial pattern.
In 1804, prior to the additions of the belfry’s second stage and spire, the original, square one-stage belfry would have given the building a short, squat look, as its dimensions nearly mimic that of the entrance bay. The second stage, added in 1843, holds the toll-hammer-operated bell and displays Greek Revival styling in the plain pilasters flanking the opening. The four-sided spire was added in 1847.
The stout proportions of the tower belie the graceful ceiling of the church’s interior details. The formal audience room has a gallery on three sides, leaving only the wall behind the pulpit unbroken. This west wall includes a Palladian window with delicate ornamentation: the three parts of the window are separated by engaged columns that taper toward the bottom. The entablature above the square columns that support the gallery is decorated with a flowing, interlaced pattern, and the frieze of this level has a row of small modillions. Above that, the gallery rails have long panels set off with rope-turn molding. Columns on the gallery level continue the line from below, with complex, molded capitals. The effect of increasing detail as the eye moves upward recalls the classical orders, yet the design is original and freely interprets these stylistic details.
South Canaan Congregational Church’s interior shows the innovative skills of Connecticut church builders. The exterior is elaborate yet elegant, exhibiting the quintessential style of the Federal period. Today, the church is owned by the Falls Village–Canaan Historical Society, which maintains the building and its records; the building is used for public gatherings and may be rented for private events.
References
Buggeln, Gretchen. Temples of Grace: The Material Transformation of Connecticut’s Churches, 1790–1840. Lebanon, NH: University Press of New England, 2003.
Clouette, Bruce, "South Canaan Congregational Church," Litchfield County, Connecticut. National Register of Historic Places Inventory-Nomination Form, 1982. National Park Service, U.S. Department of the Interior, Washington, D.C.
Kelly, J. Frederick. Early Connecticut Meetinghouses. New York: Columbia University Press, 1948.














