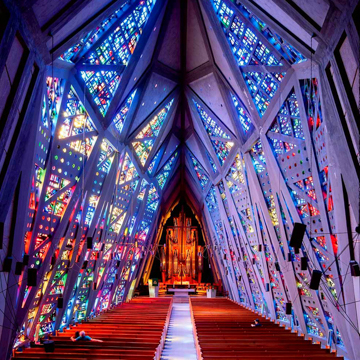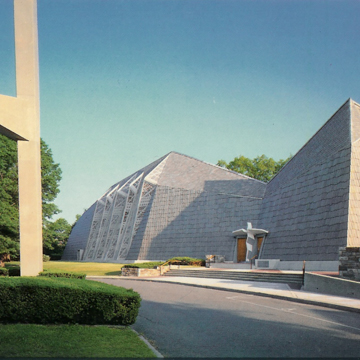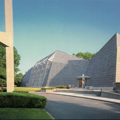You are here
First Presbyterian Church
Sunlight streaming through 20,000 pieces of stained glass in the walls of First Presbyterian Church’s sanctuary bathes the inside with a sapphire glow. In 1952, when the church’s elders commissioned architect Wallace K. Harrison to design and construct the sanctuary, he said to them, “Have you ever thought what it would be like to live inside a giant sapphire?”
Harrison constructed the sanctuary, not exceeding a tight budget set by the elders, by expanding three postwar European innovations for lowering the cost of material and labor. From the Netherlands came Schokbeton, an innovation for pre-casting dense reinforced concrete panels. From England, came Felix Samuely’s Space Construction innovation for arranging the panels like self-supporting pleated paper, so the panels span the sanctuary’s interior without supports. From France, came Gabriel Loire’s innovations with dalle de verre (slab glass) to give reality to Harrison’s abstract designs for stained glass windows the length of the sanctuary’s walls. To achieve excellent acoustics for the Presbyterian liturgy, Harrison gave the building a unique megaphone-like shape. Journalists soon noticed the shape matched that of a fish and branded the structure as the Fish Church.
Harrison’s selection as architect by the elders was a bold choice. A modernist, he was known primarily for his large buildings and building complexes in Manhattan, such as Rockefeller Center and the United Nations’ headquarters. In the midst of his design work for Lincoln Center, he undertook design of the Fish Church, a sacred building embodying his personal style and Presbyterian theology. When the sanctuary was completed, Harrison said, “This was the most satisfying job I ever worked on.”
Harrison’s innovative and aesthetically pleasing design gained swift recognition by the public and his peers. In 1959, the Museum of Modern Art organized an exhibition of models and drawings of four buildings showing “a renewed interest in more sculptural curvilinear shapes.” In addition to the Fish Church, the exhibition included the Sydney Opera House, the TWA Terminal Building, and the Notre Dame de Royan.
The elders selected for the location a piece of land on the edge of downtown. Stamford’s rapid population growth caused the site to become a downtown campus. The church’s green serves as a place for concerts, pick-up sport games, and for meditative walks by residents of the surrounding high-rise apartments. Weathering deterioration of the sanctuary’s envelope of precast concrete and dalle de verre stained glass is an unforeseen consequence of Harrison’s innovations. The Highland Green Foundation began its Fish Church Conservancy program in 2011 to assess and initiate long-term actions to preserve the structure.
References
Drexler, Arthur. “Architecture and Imagery—Four New Buildings.” The Museum of Modern Art Press Release no. 12, February 11, 1959.
Newhouse, Victoria. Wallace K. Harrison, Architect. New York: Rizzoli International Publications, 1989.
Writing Credits
If SAH Archipedia has been useful to you, please consider supporting it.
SAH Archipedia tells the story of the United States through its buildings, landscapes, and cities. This freely available resource empowers the public with authoritative knowledge that deepens their understanding and appreciation of the built environment. But the Society of Architectural Historians, which created SAH Archipedia with University of Virginia Press, needs your support to maintain the high-caliber research, writing, photography, cartography, editing, design, and programming that make SAH Archipedia a trusted online resource available to all who value the history of place, heritage tourism, and learning.

















