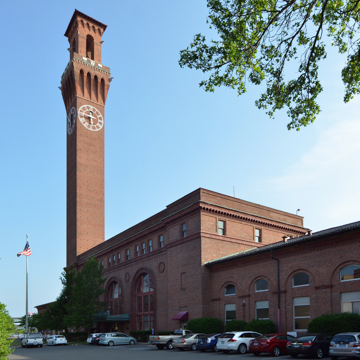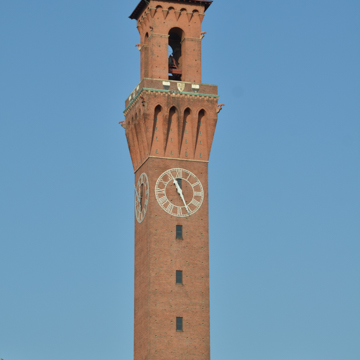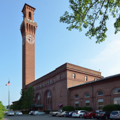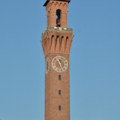Sitting at the foot of a hill at the edge of downtown, Waterbury Union Station’s outstanding clock tower makes it prominent feature in the city skyline. Designed by the architectural firm of McKim, Mead and White, Waterbury Union Station served the New York, New Haven and Hartford Railroad Company as an important stop between New York City and Hartford. After rail service declined, the building was renovated to fit the needs of the Republican-American newspaper in 1952, serving as an early example of adaptive reuse.
Since the nearby Naugatuck River was not navigable, rail travel provided much needed transportation for goods and contributed to Waterbury’s industrial and economic expansion. In 1845, the Naugatuck Railroad was granted a charter to connect Bridgeport to Waterbury. Railroad construction began in 1848 and was completed the following year. The first station, on Meadow Street, was a simple, single-story wooden structure that was replaced in 1867, when the Naugatuck Railroad began construction on a Second Empire station with an asymmetrical facade and mansard roof. After the Naugatuck Railroad was acquired by the New York, New Haven and Hartford Railroad Company, the existing station was demolished and a temporary depot was constructed until a new station could be built. As early as 1889, the company began plans for this new station, but it was not until 1905 that approval was granted for use of the land. The railroad company hired McKim, Mead and White, and project architect William Symmes Richardson completed the design of the Renaissance Revival building
Union Station is comprised of a main central block, side-wings to the north and south, and the clock tower. The base of the red brick masonry building is made of Stony Creek pink granite, with terra-cotta architectural details and ornament used throughout the structure. The roof of the main block is disguised behind a parapet, while the wings feature hipped roofs. The main block is composed of four massive round-arched window openings with roundels in between. A stringcourse divides a much shorter second story above, which features repeating double-hung windows. The two wings are very similar in design and much narrower than the main block. Both wings feature seven semicircular arches, within which are large double-hung windows and entrance doors to the east and west.
The tower is located at the southeast corner of the main block and has a grand, imposing presence with clocks on all four sides. Made by the Seth Thomas Company, the clocks were the largest in the region with a brass dial measuring sixteen feet in diameter. The tower itself is 245 feet high, with 318 steps that lead to a balcony at the top. The clock tower was not part of the original plans for the station but was added in 1916 at the request of railroad president, Charles S. Mellen. The company once again hired McKim, Mead and White, who adapted the design of Torre del Mangia (1338–1348) in Siena, Italy.
Union Station had the typical plan of a large railroad station. The main Guastavino tile–vaulted waiting room featured a box-like ticket office and wooden benches. Sunlight entered through the large round-arched windows on the east and west sides of the hall. Chandeliers suspended from the vaulted ceiling provided additional lighting. At the north end of the waiting room were men’s restrooms and a smoking room, and women’s restrooms and a sitting room. Additionally there was a large newsstand, baggage room, restaurant, mailroom, and numerous offices.
The building continued to serve as a train station until railroad use declined following World War II. In 1952, after the building had already been slated for demolition, the Pape family purchased it to house their expanding newspaper organization, the Republican-American. The newspaper renovated the station’s interior spaces to suit its new function: the main waiting hall was divided into two floors; a printing press was added to the north wing (formerly the mailroom); the south wing, which originally housed the restaurant, was converted to a waiting room for the limited commuter rail service that would remain at this location. Few changes were made to the exterior, barring the addition of some new windows that reflect the new functions of the interior. There is also a new platform built near the south wing and new parking lots.
Waterbury Union Station’s continued use by the Republican American newspaper is an early but highly successful example of adaptive reuse, especially remarkable for the 1950s, when urban renewal projects destroyed many historic buildings in urban areas, including Waterbury. While McKim, Mead and White’s other building in Waterbury, the Buckingham Block, was not spared, the station remains a significant emblem of the city’s economic and industrial prosperity in the first half of the twentieth century.
References
Anderson, Joseph. The Town and City of Waterbury, Connecticut: From the Aboriginal Period to the Year Eighteen Hundred and Ninety-five. New Haven: Price and Lee Company, 1896.
Clouette, Bruce. “Waterbury Union Station.” Connecticut Historical Commission, (1976): 10-300a (Rev. 10-74).
Clouette, Bruce, “Waterbury Union Station,” New Haven County, Connecticut. National Register of Historic Places Inventory–Nomination Form, 1976. National Park Service, U.S. Department of the Interior, Washington, D.C.
Maloney, Cornelius F., Margaret S. Sargent, and William H. Watkins, Waterbury, 1674–1974: A Pictorial History. Chester, CT: Pequot Press, 1974.
Monagan, Charles. 50 Symbols of the Nutmeg State. Guilford, CT: Pequot Press, 2007.
Pape, William Jamieson. History of Waterbury and the Naugatuck Valley, Connecticut. New York: S. J. Clarke Publishing Company, 1918.
Potter, Janet Greenstein. Great American Railroad Stations. New York: Wiley, 1996.
“Railroad Changes at Waterbury.” Hartford Daily Courant (Hartford, CT), April 7, 1905.
Reilly, C. H., McKim, Mead & White. London: Ernest Benn, LTD, 1924.
Roy, John H. A Field Guide to Southern New England Railroad Depots and Freight Houses. Pepperell, MA: Branch Line Press, 2007.
“Waterbury’s Union Station.” Hartford Daily Courant (Hartford, CT), December 27, 1893.
Wiehn, John, and Mark Heiss. Waterbury 1890–1930. Charleston, SC: Arcadia, 2003.
Wilson, Richard Guy. The Architecture of McKim, Mead & White in Photographs, Plans and Elevations. New York: Dover Publications, 1990.








