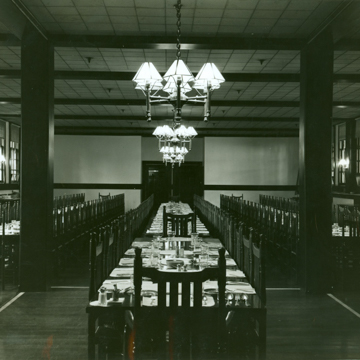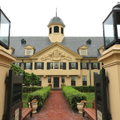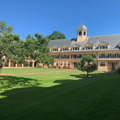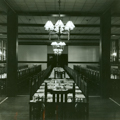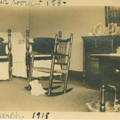Theodate Pope designed Westover School for her friend, teacher, and mentor from boarding school, Mary Hillard, who became headmistress until her death in 1932. John Howard Whittemore of nearby Naugatuck, Connecticut, a business partner of Pope’s father, provided initial funding to secure the 25-acre site, after which 3,000 investors bought shares of stock in the Westover School Corporation at $100 each to underwrite construction. The project was large in scale but simple in plan. The four-sided building encloses a courtyard. The school sits prominently in the center of town facing the Middlebury Town Green opposite the Congregational Church and Middlebury Town Hall. Classrooms, dining, residential, and other spaces are all connected—an efficient, cohesive scheme. The wood-framed house has brick infill and is finished with smooth walls of yellow stucco. The intent, according to Westover’s first catalogue, was to “combine appropriateness with beauty, so that the charm and dignity of the academic and domestic atmosphere shall be an unconscious but elevating influence endearing the place to all coming under its associations.” Architect Cass Gilbert called the Red Hall gathering space “one of the most beautiful rooms in America.”
The most striking exterior element is a steeply pitched roof more often seen in domestic architecture. It is punctuated by second-floor dormers with eyebrow dormers above and crowned with a large hexagonal cupola that may have been inspired by Pope’s trip to Williamsburg, Virginia. Dividing the mass is a central entrance marked by a bracketed pediment that contains the school’s motto inscribed in Latin, “to think, to act, to be.” Flanking the central portion is a Gothic chapel on the east and a similarly shaped mass on the west, but with residential details and including a garden for the headmistress. Period photos show Pope smiling broadly on site as she supervises construction. In 1914–1916, Pope added Virginia House, a space for art and music connected by an arcade to a building for faculty housing.

















