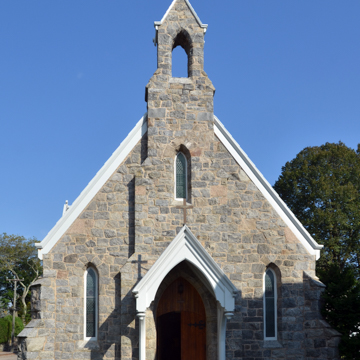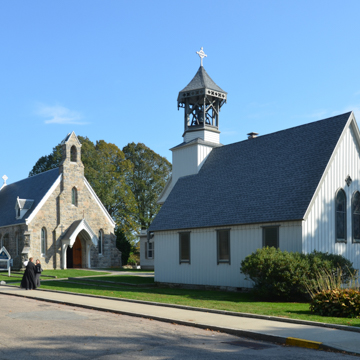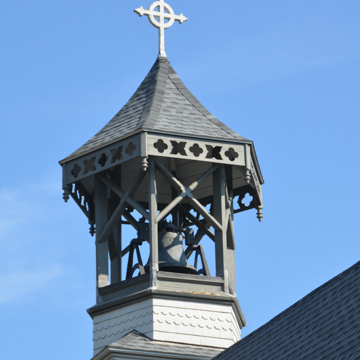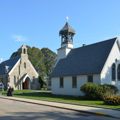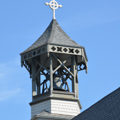Tucked away along a side street in Stonington, Calvary Episcopal Church reflects the English country chapel tradition, but here in a Connecticut setting. Designed by prominent nineteenth-century English architect Richard Upjohn, the church is an early example of the commitment to the “correct” Gothic Revival espoused by English architect Augustus W.N. Pugin and the Episcopalian church in the United States during this period. In materials, massing, and plan, buildings like this one were intended to evoke the medieval era not only in architecture, but in devotion to God.
Upjohn is the most prominent of the first wave of English architects who brought architectural theory, stylistic knowledge, and technical experience to the United States during the mid-nineteenth century. His best known work, Trinity Church (1839–1846) in New York City, is considered by architectural scholars an early and influential example of the Gothic Revival style. Upjohn was a devout Episcopalian, and the majority of his practice was ecclesiastical architecture.
Calvary Episcopal is a simple granite structure with a prominent bell-cote at the western end and a small chancel at the east. Scholars consider the Church of St. James the Less (1848, John E. Carver) in Philadelphia, whose plans derived from the Ecclesiological Society of Cambridge, England, an important influence on this type of church. Calvary Episcopal is not only an early example of the type but also Upjohn’s first in this idiom. The hammer-beam roof is the most prominent feature of the interior, a characteristic typical of Upjohn’s ecclesiastical buildings and likely reflecting his early training as a joiner. Upjohn preferred subdued light in his churches, and the thick walls are pierced by lancet windows set into deep recesses. In 1859, Upjohn provided a design for dormers at the west end at the behest of the parish, who complained that the “organ gallery is so dark in the [mornings]…that we have to resort to candles.” In 1965, the original dark wood was stripped and lightened, the walls were painted white, and new glass was inserted in the east end, all of which further lightened the interior. At the same time, a sacristy and a choir room were added to the southeast of the building.
Across from Calvary Episcopal is a second building designed by Upjohn: a small board-and-batten chapel with an openwork bell tower constructed in 1859 as a Sunday School room. It was originally on the site of the rectory, and was moved to its present site in 1892. The chapel’s wooden construction clearly indicates that it is subordinate to the stone church. The interior has attenuated scissor arches, and some of its original wall paintings survive. The large board-and-batten addition to the south was constructed circa 1965, at which point the large opening marring the interior was cut through the original side wall.
References
“Richard Upjohn.” American Architect and Building News 4, no. 141 (September 7, 1878).
Upjohn, Everard M. Richard Upjohn: Architect and Churchman. New York: Columbia University Press, 1939.














