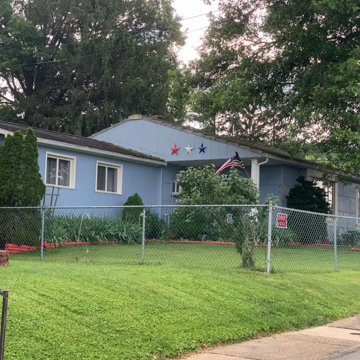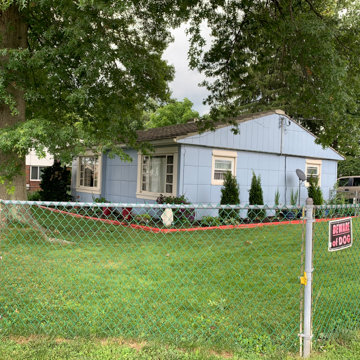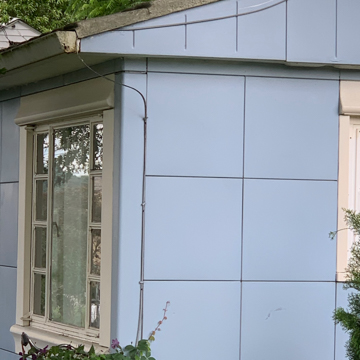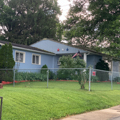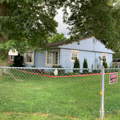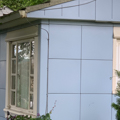This Westchester Deluxe model (02) Lustron is on a corner lot in a neighborhood of small houses of the same period. Although there has been a significant one- or two-room addition appended to the place where the dining room window originally was, and an attached carport off the kitchen in front of a garage that was also added later, the basic earlier structure retains its 2-by-2-foot panels, porcelain-steel roof tiles, and original fenestration on the three untouched sides of the house. The new addition maintains the original scale and has vertical wood siding, like that of the gable ends of the Lustron. It also has a dark gray asphalt shingle roof, slightly lower than the original that blends with the weathered roof of the earlier building. The house has been repainted in slightly darker and more brilliant blue than the original Surf Blue. The window surrounds are completed in an almond color not far from the original eggshell. The original zigzag drainpipe is missing, it has been replaced by a quasi-Doric style column and standard drainpipe in the corner of the front porch.
References
Fetters, Thomas T. The Lustron Home: The History of a Postwar Prefabricated Housing Experiment. Jefferson, NC: McFarland and Company, 2002.
Jandl, H. Ward. “Lustron: The All-Metal Dream House.” In Yesterday’s Houses of Tomorrow: Innovative American Homes, 1850 to 1950, 183–199. Washington D.C.: Preservation Press, 1991.
“Lustron.” Ohio History Connection. Accessed November 2, 2021. https://www.ohiohistory.org/.














