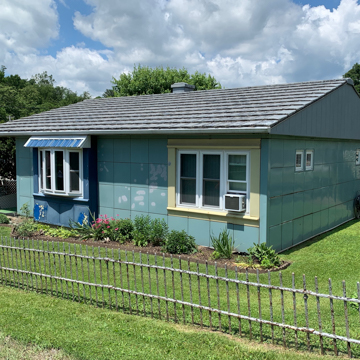At the corner of Park Street and Green Avenue is one of the five Westchester Deluxe model (02) Lustron houses in Clarksburg. The home, built on a concrete slab, presents its wide facade to Green Avenue while the newer cement-block garage linked to the rear with a connecting breezeway faces Park Street. The main body of the house retains its original footprint, porcelain-ceramic steel siding and roofing tiles, angled zigzag down drain, and window surroundings. Unusually, with the exception of the slightly extended area of the living room window, it also has its factory-made Surf Blue coloration. The window bay has been painted a dark blue and a truncated overhang has been added over the new bow window in the living room by the entrance. The other window on the front facade, which looks into the master bedroom, has been replaced with a triple set of double-hung windows that references the original wide central window with its narrowed casement flanking windows. The Park Street side displays two small square sets of windows that indicate this was an early model, likely one of the first 500 produced, since two larger single windows would replace these in later models. Another indicator of its early production is the yellow window surround of the tripartite window on the Green Avenue side, which was paired with the Surf Blue tiled siding in these early models. The roof was painted a lighter color at some point in its history but now shows hints of its original darker color.
References
Fetters, Thomas T. The Lustron Home: The History of a Postwar Prefabricated Housing Experiment. Jefferson, NC: McFarland and Company, 2002.
Jandl, H. Ward. “Lustron: The All-Metal Dream House.” In Yesterday’s Houses of Tomorrow: Innovative American Homes, 1850 to 1950, 183–199. Washington D.C.: Preservation Press, 1991.
“Lustron.” Ohio History Connection. Accessed November 2, 2021. https://www.ohiohistory.org/.










