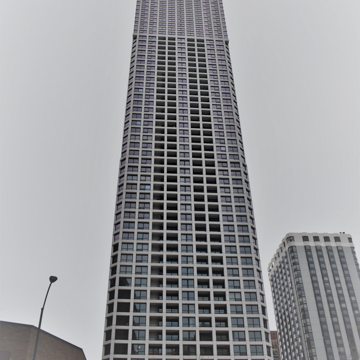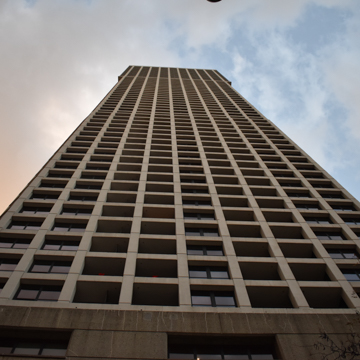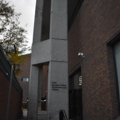Designed by Ezra Gordon–Jack M. Levin and Associates, Newberry Plaza is a multi-use development situated on Chicago's Gold Coast, one of the city’s most desirable neighborhoods. Its central location on State Street at Bellevue Place offers residents magnificent views of Lake Michigan, the Chicago skyline, and the larger Lincoln Park area. Developer McHugh-Levin Associates was responsible for the residential high-rise, which was the sixth tallest in the city at the time of its completion in 1974. It was the first to offer “skyhomes,” or duplex housing above street level.
This large-scale project was also likely the first in Chicago, if not the whole United States, to be overseen by a woman. Margaret Zirkel Young, an architect at Gordon and Levin, supervised the construction of the 57-story reinforced concrete building, which, at its opening, included 624 rental apartments, fifteen privately-owned town houses surrounded by a landscaped deck, 62,000 square feet of commercial spaces on three floors, restaurants, an atrium garden, outdoor swimming pool, and an interior 325-car parking garage. The structure rises 553 feet, with triple-height square columns at the base. The building’s gridded design reveals the layout of residences, with sets of double-hung windows and a covered balcony for each unit.
The developer had specified a complex multi-use program, but the design results were far more than they, the Federal Housing Administration, or the public imagined. Newberry Plaza’s design satisfied the developer’s requirements, although not necessarily the architect’s aesthetics. Architect Ezra Gordon thought the finished product was excessively massive and thus overwhelmed the site. Nevertheless, after a little more than a year, this project, with the exception of the commercial space, was already 80–90% occupied. Gordon would later reminisce: “It's the one building that when I lie in bed and look out my bedroom window, it's the only thing on my horizon.”
Young’s unprecedented role as supervisor was discussed in the press. In the winter of 1973, Dodge Construction News reported, “Doing a rugged job usually left to men, Mrs. Young, clad in hard hat and tailored pantsuit, can be seen almost daily inspecting parts of the building under construction, pouring over working drawings in the construction office, and checking with superintendent, foremen, and workers.” Newberry Plaza was Young's first assignment as field inspector, and although the press seemed surprised at her competence, principal architect Gordon noted that her performance was in fact “quite remarkable, but expected.” At that time, Young was already the firm’s project manager for Newberry Plaza, coordinating both the design and construction documents. Gordon stated it was “only right that she should be the field supervisor on the construction phase as well.”
In 1981, the building was converted from apartments to condominiums. The Newberry Library Condominium Association owns the building and it is currently managed on site by Sudler Property Management. Located in the heart of Chicago's Gold Coast, surrounded by fine eateries, shopping, and cultural institutions, Newberry Plaza continues to be a vibrant residential community with deluxe amenities.
References
"Architect Margaret Young Reaching Goal: supervising Newberry Plaza Project." Dodge Construction News (Chicago, IL), January 16, 1973.
Gordon, Ezra. Interview by Annemarie Van Roessel. April 2002, in Chicago, Illinois. Transcript. Chicago Architects Oral History Project, the Ernest R. Graham Study Center for Architectural Drawings, Department of Architecture, the Art Institute of Chicago.
"Hard-hat Goes with Job for a Woman Architect." Chicago Today, November 19, 1972.
"Margaret Zirkel Young." Landmarks Illinois. Accessed February 14, 2022. https://www.landmarks.org/women_built_type/margaret-zirkel-young/.
"Women Architect Directs Strategy at Newberry Plaza." North Loop News (Chicago, IL), November 23, 1972.
Young, Margaret Zirkel. Email correspondence with Cray M. Kennedy, November 28, 2021.













