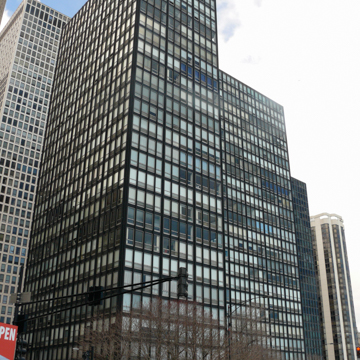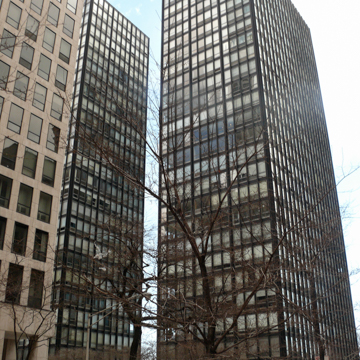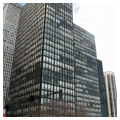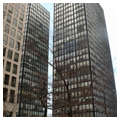The glass-and-steel towers at 860-880 Lake Shore Drive in Chicago were architect Ludwig Mies van der Rohe’s first opportunity to fully realize the universal space and transparency he first imagined two decades earlier and half a world away, in his 1921 sketches for the Fredrichstrasse Office Building in Berlin. In their seeming weightlessness and simplicity, the towers at 860-880 Lake Shore Drive are the logical evolution of International Style modernism, embodying the rationalist beauty with which Mies imbued his buildings through complex yet reductionist detailing and classical sense of proportion.
In 1946, Mies met Herbert Greenwald, a young real estate developer who realized that the housing market had changed little since 1929, when it was frozen by the Great Depression and then war. He thought that Mies’s new vision could be used to design buildings that were both artistically accomplished and financially profitable. After he acquired three large parcels of land along Lake Michigan, Greenwald commissioned Mies to design what he hoped would become exemplars of modern residential development. On the first lot, in the south side neighborhood of Hyde Park, Mies designed the 22-story Promontory Apartments, which opened in 1949 as the first postwar high-rise building in Chicago. Mies’s first building of such a scale, the Promontory Apartments deployed an exposed concrete frame with brick spandrel infill. Based on Mies’s low-rise apartment building at the Weissenhof Seidlung in Stuttgart (1927), this scheme forcefully expressed the structure of the building and became the central intent of the commission.
With construction on Promontory underway, Mies began work on a complex for the second of Greenwald’s parcels, located in the desirable Streeterville neighborhood north of the Loop. On a triangular lot cut at a diagonal by Lake Shore Drive, Mies designed a pair of identical rectangular towers arranged to form an L-shape. Identified as 860 and 880, the towers are united by a one-story steel connecting canopy that floats above a travertine-paved plaza. When seen from passing cars on high-speed Lake Shore Drive to the east, this compositional juxtaposition creates dynamic, enlivened views of the buildings.
With steel in plentiful supply in the postwar years, Mies abandoned the concrete and brick used at Promontory Apartments. Here, the 26-story buildings are steel-framed with floor-to-ceiling windows. On the first floor, chrome-framed glazed walls are recessed, allowing the structure to float above the ground, and the travertine of the surrounding plaza flows into the lobbies, unifying exterior and interior. Above, horizontal members are identical, though Mies used thin vertical muntins to define each window. Across the facades, each horizontal bay is composed of four such windows, the bays separated by thicker steel columns that rise from the travertine plaza as the building’s clear structural supports. With the deeply inset service penthouse invisible from the ground, the building’s main roofline is defined by a crisply detailed horizontal member just above the top floor windows, an obvious rejection of the decorative cornices associated with Louis Sullivan’s canonical tall buildings. Polished plate glass throughout the two towers minimizes color and distortion.
As originally designed, 860 included 90 large, three-bedroom apartments, and 880 held 158 smaller, one-bedroom apartments. Initially Mies included few interior walls in these units, striving for the flexible universal space of his Fredrichstrasse design, but Greenwald pushed him to create more traditional apartments with separate living, sleeping, and bathing areas. Although clearly constructed for a luxury market, financing depended upon federal mortgage insurance, which dictated certain economies. The elegant design of these structures conferred status despite a lack of high ceilings, servant’s wings, and extensive community spaces, and the units have largely retained that distinction over time.
860-880 Lake Shore Drive makes its structural system plain from the exterior, but fire codes required encasing the steel-bearing elements in concrete. Smaller I-beams attached to the outside of each vertical member express this hidden reality, a controversial and ultimately decorative detail that detractors have often used to criticize Mies’s designs. Such critics perceived these attached members as evidence of the unpalatability of the functionalist movement they frequently ascribed to Mies, but which he himself had moved beyond decades earlier. Mies’s work was not motivated by a sense of poverty or denial; rather, Mies simplified his buildings to bring clarity and focus to the essential form, to find the poetry and even divinity in an elemental structure. At 860-880, the I-beams provided a depth of shadow to the facades that communicated the hidden reality of the structure and added a necessary richness to the conception, elevating the building from bare necessity to elegant sufficiency.
At the moment of its completion, 860-880 Lake Shore Drive was the purest expression of the glass-and-steel skyscraper built to date in the United States. Widely published, it was recognized as the epitome of the International Style, the logical end point for the entire movement. The next year, Skidmore, Owings and Merrill translated the form for office use at the Lever House in New York City, and Mies’s own Seagram Building, kitty corner from the Lever House, opened in 1958. Within a few years, the glass skyscraper came to define central business districts around the world, towering symbols of the global economy. For the rest of the century, architects designing high-rise buildings varied the proportions and materials, but rarely rethought or revised the basic design formula of 860-880 Lake Shore Drive.
References
Amarose, Anthony, Pao-Chi Chang, Alfred Swenson, “Promontory Apartments,” Cook County, Illinois. National Register of Historic Places Inventory–Nomination Form, 1996. National Park Service, U.S. Department of the Interior, Washington, D.C.
Blake, Peter. The Master Builders. New York: Knopf, 1960.
Harris, Neil. Chicago Apartments, a Century of Lakefront Luxury. New York: Acanthus Press, 2004.
Mortice, Zach. “Moderism’s Siren Song Restored.” Architectural Record, March 7, 2008.
Schultze, Franz. Mies van der Rohe: A Critical Biography. Rev. ed. Chicago: University of Chicago Press, 2012.
Schultze, Franz. “Mies van der Rohe in America.” Chicago Architecture and Design 1923-1993. Edited by John Zukowsky. Munich: Prestel-Verlag, 1993.












