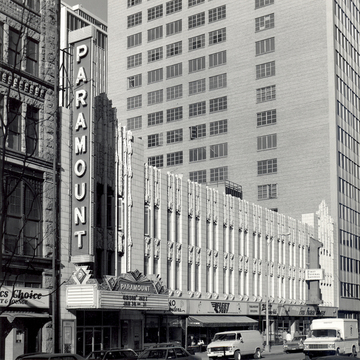C. W. and George Rapp designed many movie theaters across America in the 1920s, including Denver's only surviving downtown movie palace. Temple Hoyne Buell, then a member of the firm, created this 2,100-seat theater as an Art Deco composition of precast concrete block sheathed in white glazed terracotta trimmed with black marble. The three-story Glenarm Place facade is divided into twelve bays of paired windows, with recurrent rosettes, feathers, and fiddleleaf ferns, which also sprout from the Art Deco interior, although the twenty-rank twin Wurlitzer pipe organs can steal the show. Pilasters are capped by fan-shaped frosted glass figures, and the sunburst ceiling and the chandelier create a starry effect. The grand, two-story theater entry lobby in the Kittredge Building to the west has been lost, and patrons now enter through the original exit doors on Glenarm Place.
You are here
Paramount Theater
If SAH Archipedia has been useful to you, please consider supporting it.
SAH Archipedia tells the story of the United States through its buildings, landscapes, and cities. This freely available resource empowers the public with authoritative knowledge that deepens their understanding and appreciation of the built environment. But the Society of Architectural Historians, which created SAH Archipedia with University of Virginia Press, needs your support to maintain the high-caliber research, writing, photography, cartography, editing, design, and programming that make SAH Archipedia a trusted online resource available to all who value the history of place, heritage tourism, and learning.





