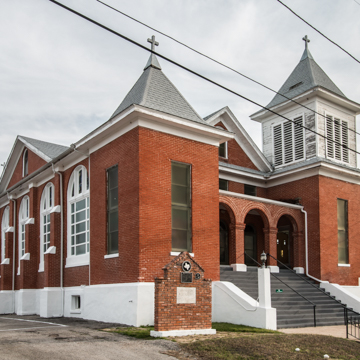This church was designed by architect Pittman of Dallas. First organized in 1876, the congregation was named for its pastor, who founded other African Methodist Episcopal churches in the state. The church’s traditional nave plan was rendered in red brick resting on a raised plaster-covered base. The central entrance is recessed between two square towers of different heights with pyramidal roofs and is fronted by a triple-arched portico. A boldly projecting roof eave continues around the building like a belt course, tying all the parts together. Brick buttresses rise in three stages along the church’s side walls, separating the large round-arched windows.
You are here
Joshua Chapel AME Church
If SAH Archipedia has been useful to you, please consider supporting it.
SAH Archipedia tells the story of the United States through its buildings, landscapes, and cities. This freely available resource empowers the public with authoritative knowledge that deepens their understanding and appreciation of the built environment. But the Society of Architectural Historians, which created SAH Archipedia with University of Virginia Press, needs your support to maintain the high-caliber research, writing, photography, cartography, editing, design, and programming that make SAH Archipedia a trusted online resource available to all who value the history of place, heritage tourism, and learning.















