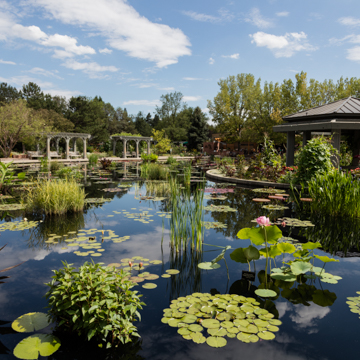The Boettcher Foundation, whose money came in large part from the Ideal Cement Company, funded this complex and encouraged use of concrete throughout. Even the dendriform lamps are concrete “trees” with globe lights posing as fruits. San Francisco landscape architect Garrett Eckbo planned the twenty outer acres with sculpture, water features, and plantings that have grown to include Colorado high plains, Alpine, Japanese, rose, and vegetable gardens. The main entrance to the conservatory and education building is through a central court, with raised planting beds around a waterfall and pool.
The most striking edifice in the botanic gardens is the Boettcher Conservatory (1964, Victor Hornbein and Edward D. White, Jr.), 1005 York St., made of faceted Plexiglas panels between interlaced concrete arches that arc 50 feet above tropical gardens. Here some 600 species are cultivated amid waterfalls and pools constructed in a sloped, naturalistic environment. The raw concrete Boettcher Memorial Center (1971, Victor Hornbein and Edward D. White, Jr.) is Wrightian in concept and human in scale. It is finely detailed in its flagstone paving and trim, oak doors in steel frames, and geometric stained and leaded glass in door and window openings. A sunken walled garden on the east and south sides of the building provides direct outside access for lower-level offices, meeting rooms, and classrooms.
The Denver Botanic Gardens House (1926, Jacques Benedict), 909 York St. (NR), a splendid Beaux-Arts villa at the southeast corner of the botanic gardens, lies behind a tree-shaded garden. Of brick and stucco under green-tiled gables, the house is meticulously finished with details such as bronze lighting fixtures with matching switchplates and an arched, carved stone living room fireplace. The main staircase, with its wrought iron balustrade, winds gracefully up from the entry. A second stairway, hidden behind bookshelves in the library, leads down to the wine cellar and up to the master bedroom. Elements of various revival styles enhance this beauty. Stucco walls, grouped windows, irregular massing, and the steep-pitched roof suggest Tudor, but the generous, round-arched first-floor windows are more Mediterranean. Many original furnishings and textiles remain in this gift to the botanic gardens from Mrs. James J. Waring in memory of her father, Henry M. Porter. Mrs. Waring lived next door to the west in an equally exquisite 1922 Benedict masterpiece which also has a romantic central oriel window.





