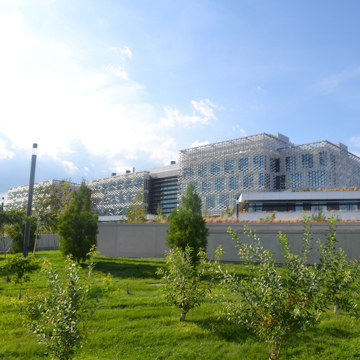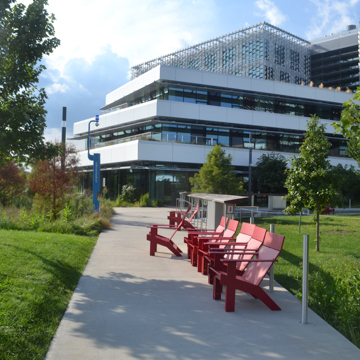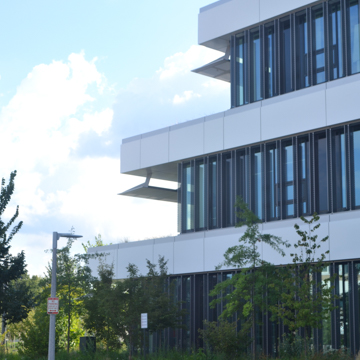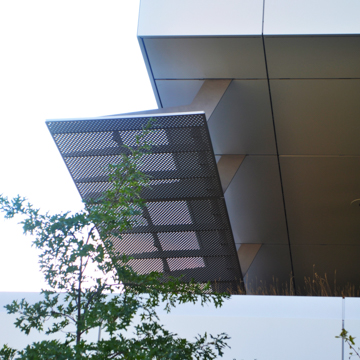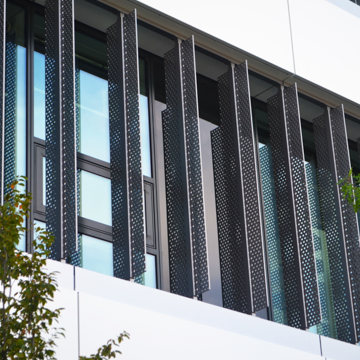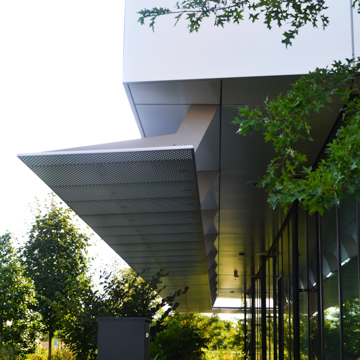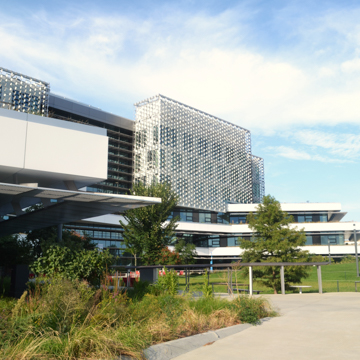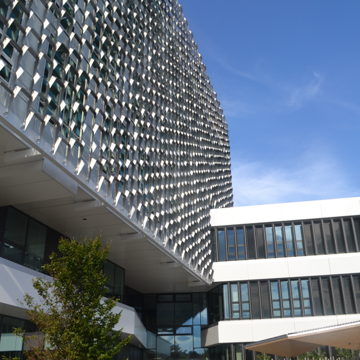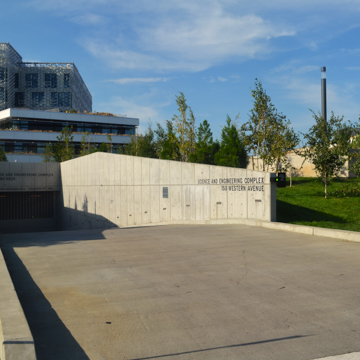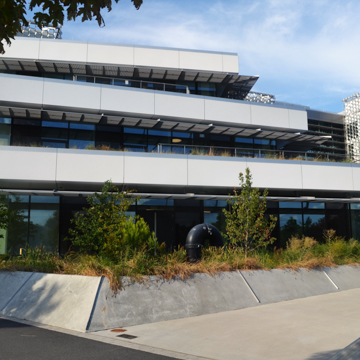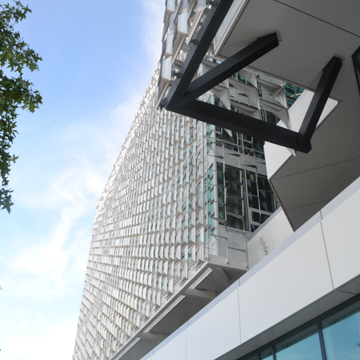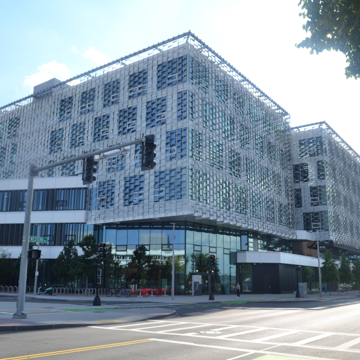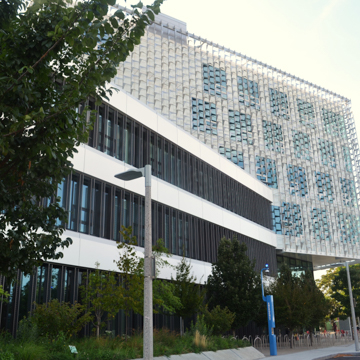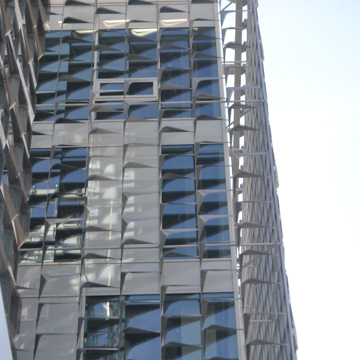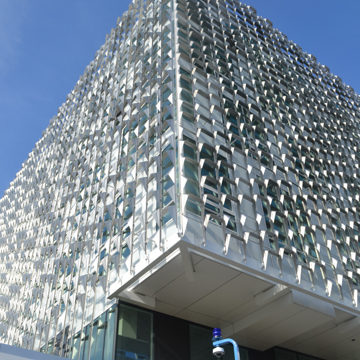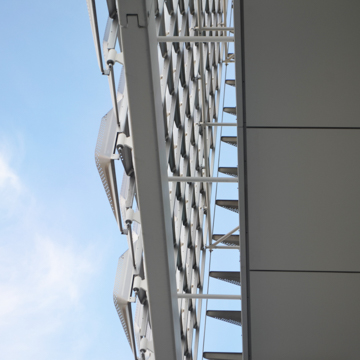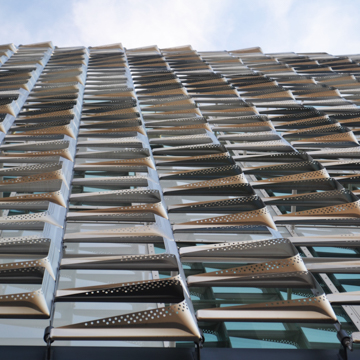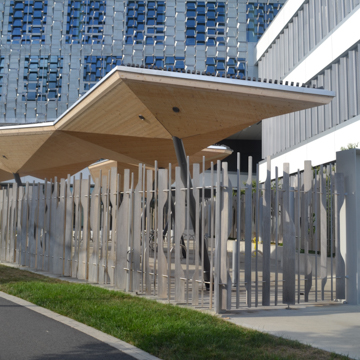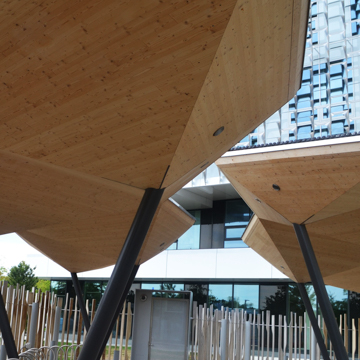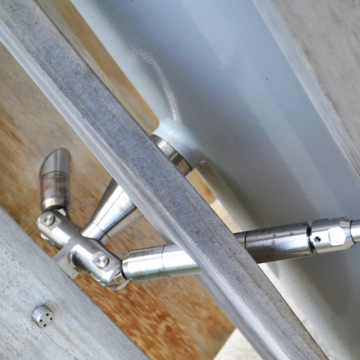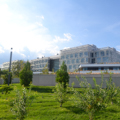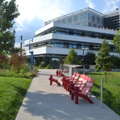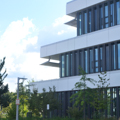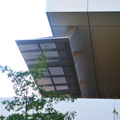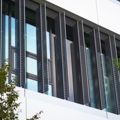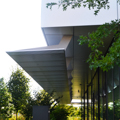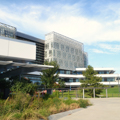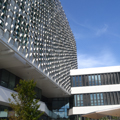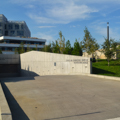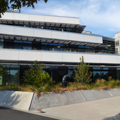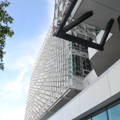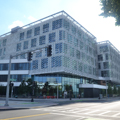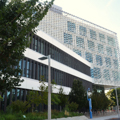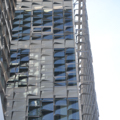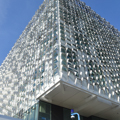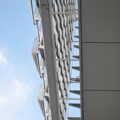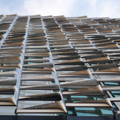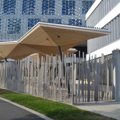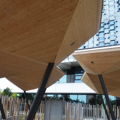Connecting the lower Allston neighborhood to the greater Boston area and its public park system, Harvard University’s Science and Engineering Complex is a recent example of this research-based, pioneering academic institution’s leadership in 21st-century sustainable design. The main design goals were to create a healthier ecosystem, to increase biodiversity within the building site, and to support interdisciplinary scientific projects and collaborations. This cutting-edge building complex achieved those goals, becoming LEED Platinum–certified and receiving a Petal Certification from the Living Building Challenge.
The complex is characterized by connected three volumes, evocative of the interdisciplinary research teams housed within. The more public settings of classrooms and makerspaces are located on the lower floors. The classrooms are arranged with both theater-style fixed seating and flexible interior arrangements. Wet and dry research labs are located on the upper floors, offering more security and solitude for researchers. A pair of eight-story atria allows daylight into deeper areas of the building complex, while also connecting its occupants and establishing a visual dialog with the outdoor environment.
One of the complex’s distinctive features is its custom-designed facade. Built of hydroformed stainless-steel screen and panel engineering, the facade’s shading panels were designed in accordance with solar diagram studies and consider the optimization of solar heat gain. The stainless steel mesh limits the solar angle without preventing daylight. Architects and mechanical engineers considered the requirements of the local climate when determining the facade’s ventilation rate. Ventilation was also a top concern for the laboratories, as was energy consumption. The solution was to condition the outside air and reuse in throughout the building complex as many times as possible. In addition, a high-efficiency heat-recovery system recaptures waste heat and reuses it along with incoming fresh air. Thermostats balance the users’ need for active ventilation with the help of exterior sun-shades. In addition, user-operable windows located in all occupied spaces provide fresh air, while triple-glazed windows and skylights reduce the need for artificial lighting and support efficient energy usage. A mechanical penthouse located on the roof includes a high-efficiency heat-recovery system to capture the thermal losses. The complex’s elevated infrastructure protects its occupants from potential floodwaters. Rooftop gardens cover over 170,000 square feet, although a monolithic membrane keeps the structure watertight beneath the vegetation.
References
American Institute of Architects. "Harvard University Science and Engineering Complex." “2023 COTE Top Ten Award. www.aia.org.
Behnisch Architekten. “Harvard University Science and Engineering Complex (Sec).” https://behnisch.com/.
Shaw, Jonathan. “Harvard’s New Science and Engineering Complex, A New Center for Engineering and Applied Sciences – Finally.” Harvard Magazine, January-February 2021.
Smithson, Aaron. “Harvard’s new Science and Engineering Complex is wrapped in a shimmering second skin.” The Architect's Newspaper, September 17, 2021.














