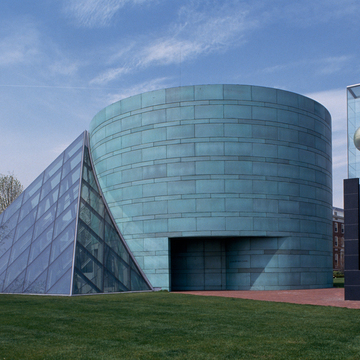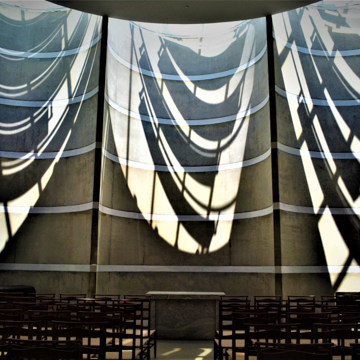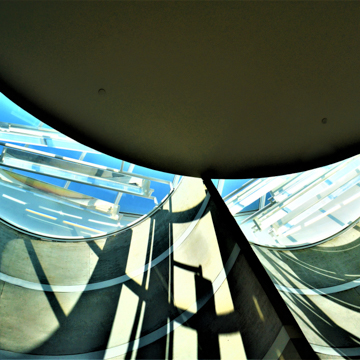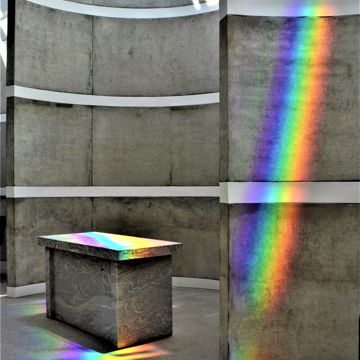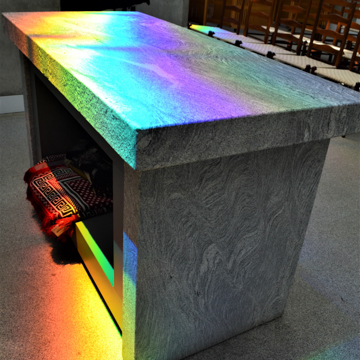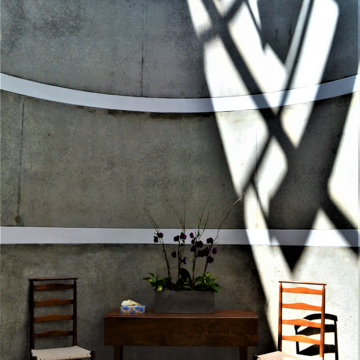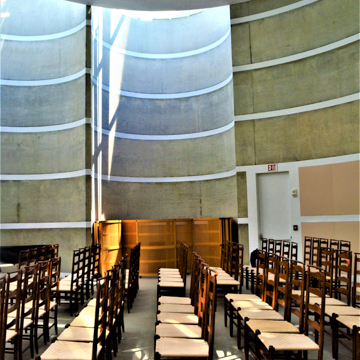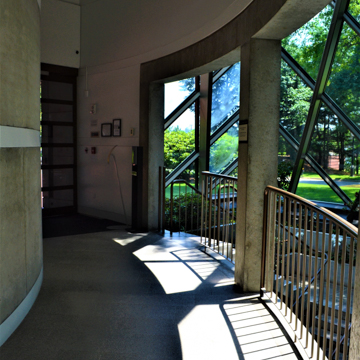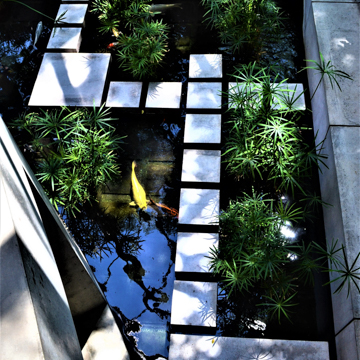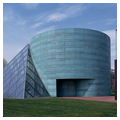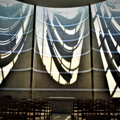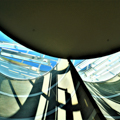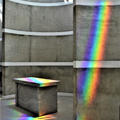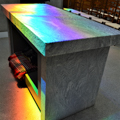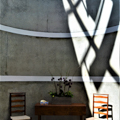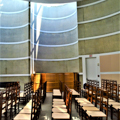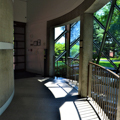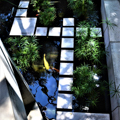Through a gift from New York banker George Baker, Harvard erected a business school campus in 1925–1927 on the Allston side of the Charles River. Far more uniform stylistically than the Cambridge campus, the Business School reinforced the Georgian image that President A. Lawrence Lowell promoted for the expanding university.
The architectural firm of McKim, Mead and White, led by William M. Kendall, a Boston native and Harvard graduate, won the competition. Its orientation toward the river distinguished his plan from that of competitors. This concept required both imagination and confidence because Harvard had not yet built along much of the Cambridge bank, not even Eliot House (see HS8), soon the dominant landmark on the opposite shore.
Baker Library, the focal point of a formal plan, reinterprets the architecture of the Federal period as much as that of the Georgian. It presides over a deep quadrangle flanked by residential buildings and halls. From the central lawn, pedestrians can pass through arches into courtyards. Proportions are intimate and architectural details fine, resulting in a domestic air, which reinforced a sense of community that the Business School sought to generate.
Later buildings on the campus generally have harmonized with the original image. The Dean's House (1929, Coolidge, Shepley,
More recently, Moshe Safdie's Class of 1959 Chapel (1992), a drum clad in oxidized copper, sits like a large sculpture at the end of a long vista seen from Harvard Way. Suggestive of Eero Saarinen's 1955 MIT Chapel (MT14), it presents a contrast with its Georgian neighbors. (Before the chapel stands Karl Schlamminger's Time Piece [1993], a sculpture in which a golden sphere slides up and down a pole within a vertical glass box, reaching the top at noon and the bottom at midnight.) In contrast, Robert A. M. Stern's Spangler Center (2000) embraces the Business School's “brand image,” as the architect has observed. The building's red brick, slate roof, and limestone trim, with fine classical proportions, promulgate an identity that has defined the school for nearly a century.

