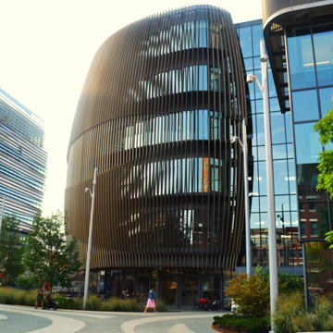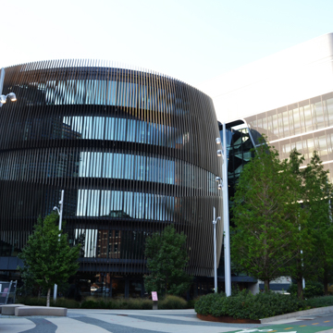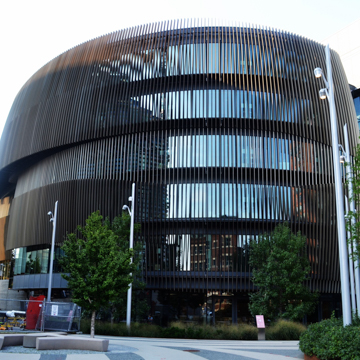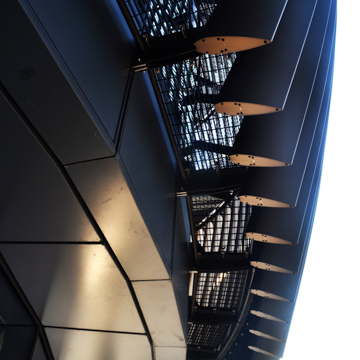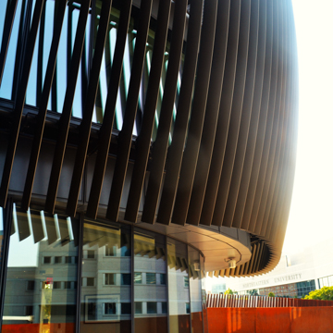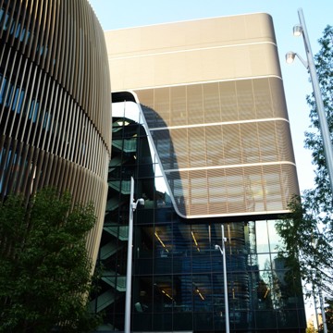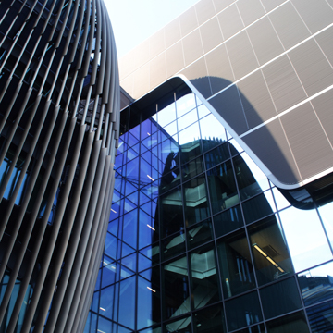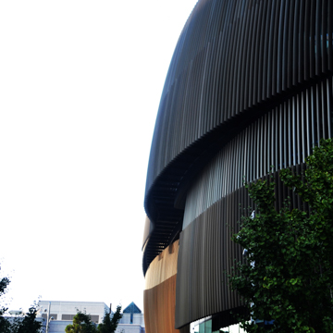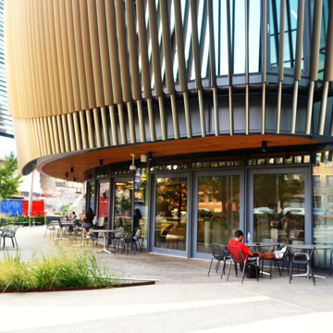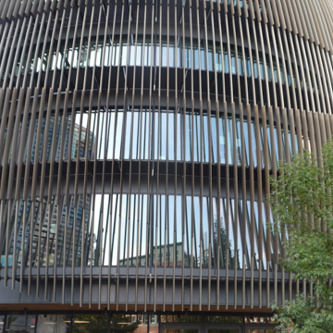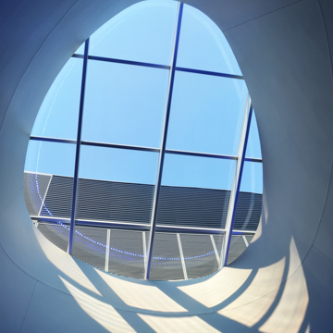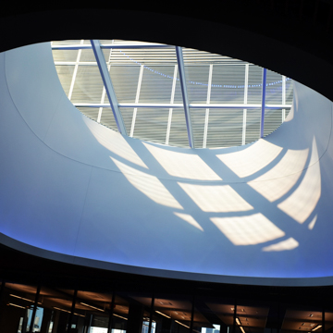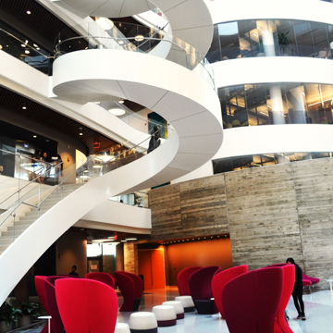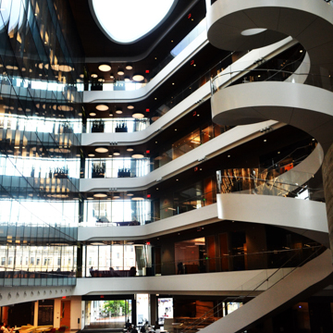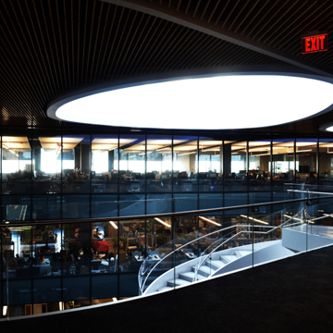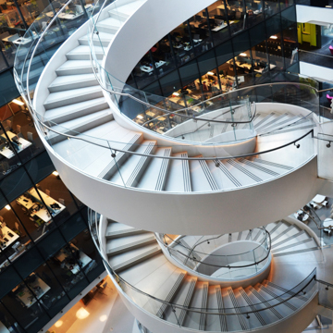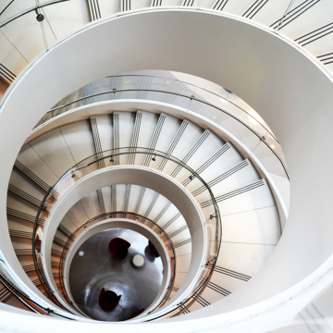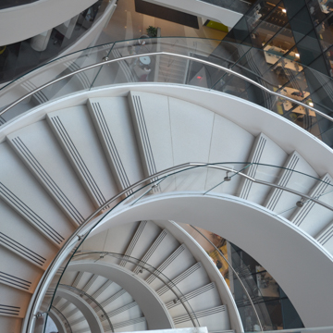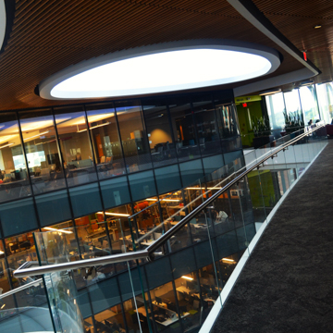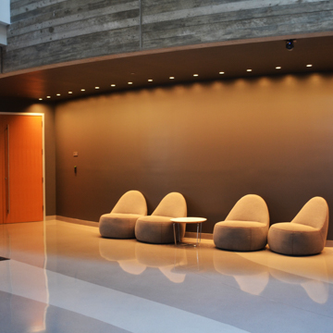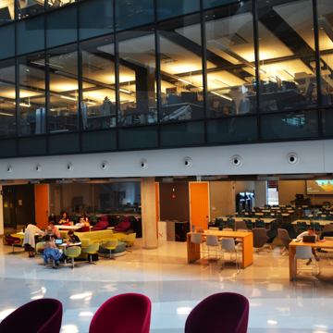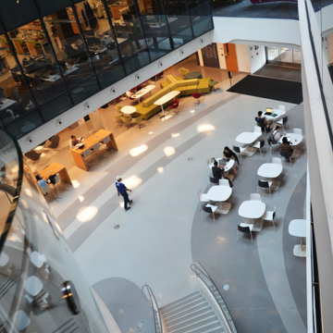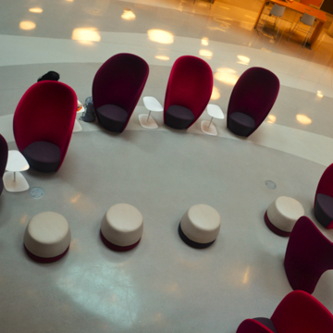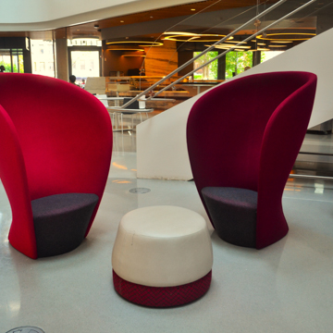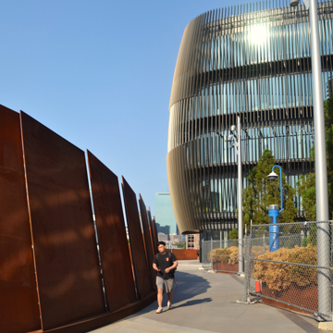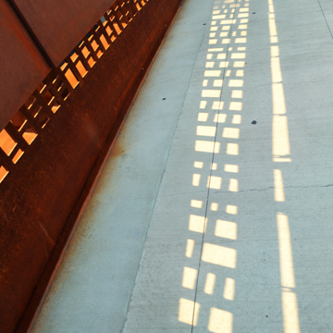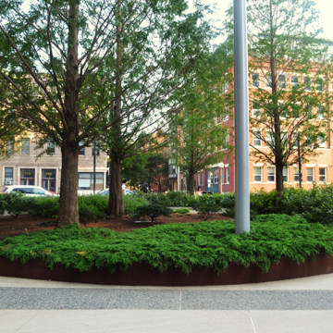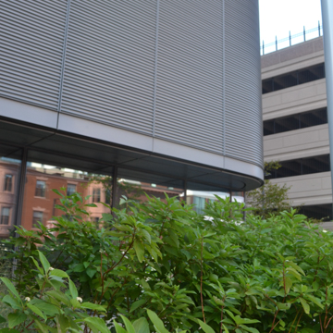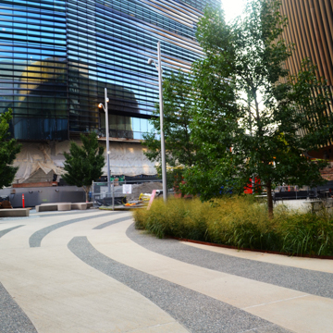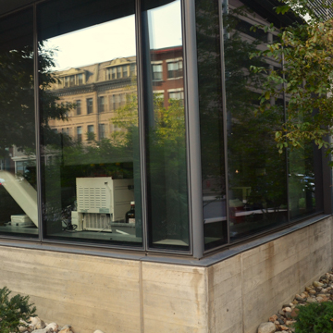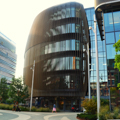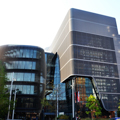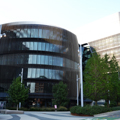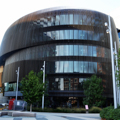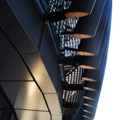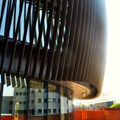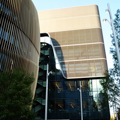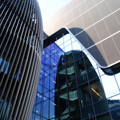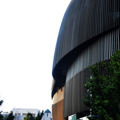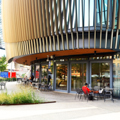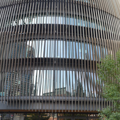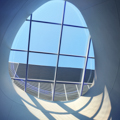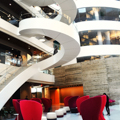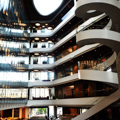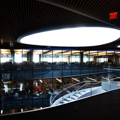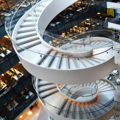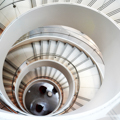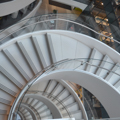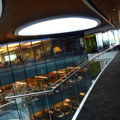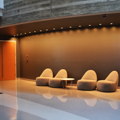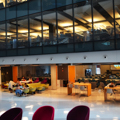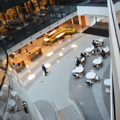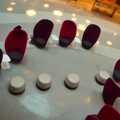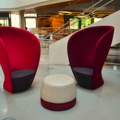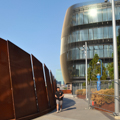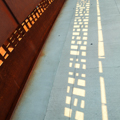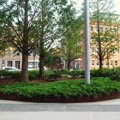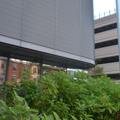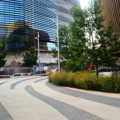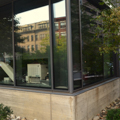Northeastern University’s Interdisciplinary Science and Engineering Complex (ISEC) is one of Payette’s Building Science Group’s most noteworthy building designs. Built on an urban brownfield site, the six-story structure is defined by its curvilinear translucent facade with vertically oriented brise-soleils.
Designed to support and promote collaboration and innovations in health sciences, engineering, and basic sciences, the architectural design emphasizes sustainability, not only in energy but also by connecting the building to its urban environment and surrounding communities. In this regard, easy access opportunities to the Complex through public pathways, biking, walking, and public transportation were among leading design principles. For its urban integration, Payette collaborated with Arup on a footbridge to connect the campus with Boston’s Fenway and Roxbury neighborhoods. This steel footbridge has high corrosion resistance and thus does not require repeated painting, and its lighting design reinforces safety for pedestrians at night.
Engineers determined the building’s curvilinear form through analysis of heating and cooling loads and solar heat gain for optimum performance. The custom aluminum curved fin system and brise-soleils optimize energy performance, daylighting, and thermal strategy. A double-skin facade, together with a high-performance sun shading system that was designed using digital analysis tools, mitigates effects of Boston’s weather.
A full-height atrium with spiral staircase occupies the building’s center. Labs and computational spaces are arranged around this social hub, which is topped by generous skylights. For optimum daylight performance and visual comfort in labs and support spaces, Arup designed various skylight forms. In addition, all occupants can control their own light level, and this is also beneficial for efficient energy usage. With an automated system for daylighting controls, researchers prefer the integrated lights at lab benches and indirect lighting for ambient light levels in research areas. The building’s lighting power density is below the Massachusetts’s energy code requirement.
Arup developed a cascade air system for efficient heating, cooling, and energy use (thus reducing overall costs). The building captures rainwater from its roof, which offsets over half of the building’s flushing demand. Its landscape design features climate appropriate plants, rain gardens, and water elements to create a lively habitat and popular outdoor environment. Visitors can reach the complex’s elevated public landscape through a sloped walkway rising from Columbus Avenue. A bioswale near the main entrance collects storm water, which infiltrates into the surrounding landscape.
According to its post-occupancy evaluation, most of respondents are satisfied with the light-filled central atrium, the level of daylight, and the fact that labs and offices are easily connected to each other.
This complex has received a number of awards, including ones from the American Institute of Architects, Boston Society of Landscape Architects, the Illuminating Engineering Society, and the Architect’s Newspaper.
References
American Institute of Architects. "Interdisciplinary Science and Engineering Complex.” “2019 COTE Top Ten Awards. www.aia.org.
Boston Society of Architects. “Interdisciplinary Science and Engineering Complex.” Boston Society of Architects - 2018 Sustainable Design Awards. http://designawards.architects.org/
“Northeastern University Interdisciplinary Science and Engineering Complex, Boston, MA: How do you build a laboratory that combines high performance with energy efficiency?” Arup. https://www.arup.com/.
"Signature Building Raises Institutional Profile, Cutting-edge Science Facility Establishes University’s Research Identity.” Payette. https://www.payette.com/.










