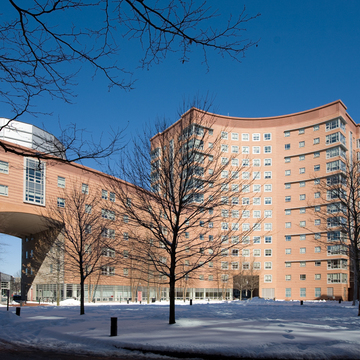In 1961, the purchase of the seven-acre industrial complex once owned by the United Drug Company broke Northeastern's Beaux-Arts/Bauhaus gray brick tradition. Located on the corner of Greenleaf and Leon streets, the high point of the complex is the Administration Building (now Lake Hall, housing part of the College of Arts and Sciences) designed by the Boston firm of Gay and Proctor before 1911, with an elaborate parapet added by Wheelwright, Haven and Hoyt. This red-brick structure with a slightly curved wing on Forsyth Street (now Nightingale Hall) inspired Herbert S. Newman of New Haven to create Kariotis Hall (1981–1982, 55 Forsyth Street), a classroom building. This building, together with the adjacent Law School complex (416 Huntington Avenue), designed by the same architect at the same time, marks a turning point in the architecture of the campus. The hard, angular, and utilitarian gray brick commuters' campus was beginning to be replaced by a softer, more curvilinear, and engaging brick residential campus. Nowhere are these ideas better expressed than in the West Campus Residence Halls on Parker and Ruggles streets designed by William Rawn Associates.
Grouped around a central quadrangle and dominated by a thirteen-story residential tower, West Campus serves as a new gateway to Huntington Avenue and the city beyond. With its sinuous forms, red and orange striated brick walls, and transparent glass corners, the complex represents the most complete architectural statement about the nature of the university since the creation of the original quadrangle. Here the Bauhaus-inspired utilitarian and austere forms of the 1930s and 1940s have been transformed into a dynamic, complex, and multilayered architectural statement, reflecting Northeastern's newly defined direction as a student-centered, practice-oriented research university.
This newly defined direction is also expressed in the Marino Recreation Center (1995–1996, HNTB), on the corner of Huntington Avenue and Forsyth Street. With its slanted, curved, curtain wall of glass facing the avenue and the campus beyond, the building interacts with its surroundings in an engaging way. While a multileveled atrium dramatically pulls together the building's diverse activities, its boldest feature is the aerobics areas lined along the external glass wall. For those exercising, the streetscape becomes a welcome substitute for a television screen, and for those looking into the building, especially at night, the exercisers, stacked on two upper floors, appear like actors on a huge movie screen.
The Computer Science/Residential Tower (2003–2004) facing the Museum of Fine Arts (FL12) on Huntington Avenue was also designed by William Rawn Associates. The College of Computer Science occupies the first four floors, while the subsequent twelve floors house residential apartments. The tower has two main components: a sharply defined, deep, aqua colored glass facade and an oblong mass clad in clear anodized aluminum punctured by windows. The transparent facade not only connects the building to the street and the city beyond but also reconnects the newest part of the campus with the original quadrangle, whose crisp, cool classicism it recreates. Exactly seventy years after the competition for the original campus, William Rawn's iconic tower celebrates the new Northeastern as a research-centered institution of higher learning, which, nonetheless, remains true to its origins as a practice-oriented urban university.











