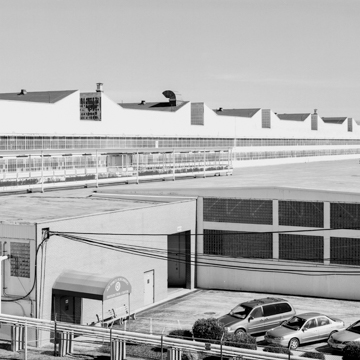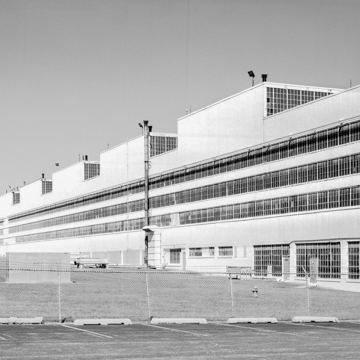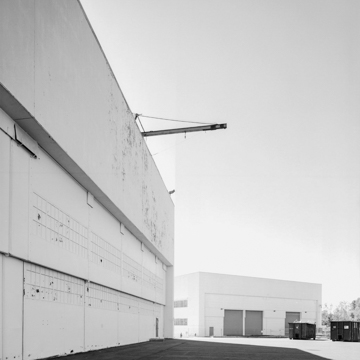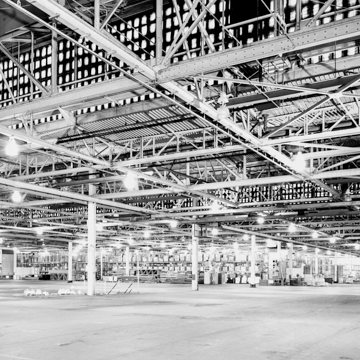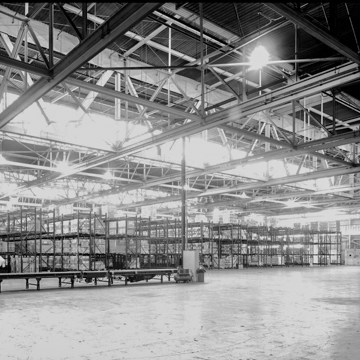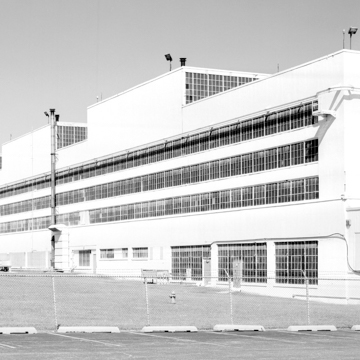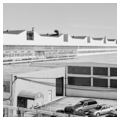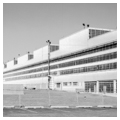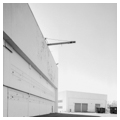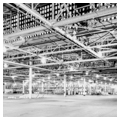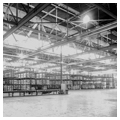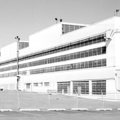The Martin company worked repeatedly with the innovative Detroit architectural and engineering firm of Albert Kahn and Associates. His Plant No. 1 in Middle River was started in 1928. However, it was a series of expansions built in anticipation of World War II, including Plant No. 2, that emerged as landmarks in modern industrial engineering. Plant No. 2’s iconic status was further assured by Mies van der Rohe’s use of an interior photograph for his hypothetical “Concert Hall” design from 1942.
In 1937 Kahn designed a new Assembly Building for Plant No. 1. Using parallel-chord roof trusses adapted from bridge technology, the Assembly Building offered an unobstructed 300 × 450-foot interior for manufacturing aircraft at an unprecedented scale. Kahn designed an addition to Plant No. 1 in 1939. Plant No. 2, built in 1941 approximately one mile from Plant No. 1, repeated the successful design elements of Kahn’s previous work for Martin Aircraft, including a 602 × 900-foot Assembly Building with parallel-chord bridge trusses. It was the first factory expansion funded by the federal government under the Emergency Plant Facilities Act. As such, the Army Air Corps leased the factory to the Martin Company for production of B-26 Marauders.
Plant No. 2 encloses over 1 million square feet of space. Kahn took advantage of the natural grade to provide a basement level, an unusual feature for an aircraft factory. Supported by ten concrete mushroom columns and open on three sides, the basement housed such manufacturing processes as creating parts and subassembly. The first-floor assembly areas have steel columns spaced 50 × 100 feet apart with a truss clearance of 22 feet. The 28-foot tall “high bay” at the west end of the Assembly Building accommodated final aircraft assembly with a 100 × 200-foot span. Massive telescoping cantilevered doors here allowed the assembled B-26 Marauders to be moved to the Paint Shop and then to the adjacent Pennsylvania Railroad siding for shipment. The complex also includes an administration building, oil house, boiler house, and drop hammer building.
Lockheed Martin continued manufacturing at a much-altered Plant No. 1 until 2010. Plant No. 2 survived remarkably intact, having been used for many years as a warehouse by the U.S. General Services Administration (GSA). The property was sold to private developers in 2006 and remains slated for mixed-use redevelopment that would retain the historic buildings.
References
Breihan, Jack. “Necessary Vision: Community Planning in Wartime.” Maryland Humanities 71 (November 1998): 11-14.
Hildebrand, Grant. Designing for Industry: The Architecture of Albert Kahn. Cambridge: MIT Press, 1974.















