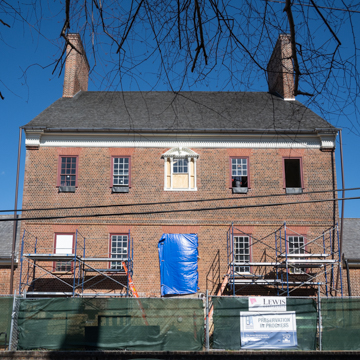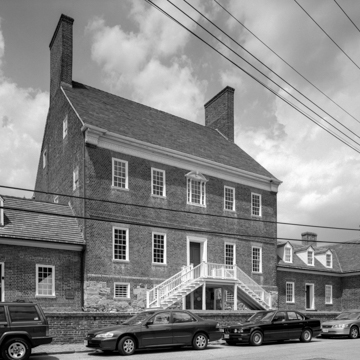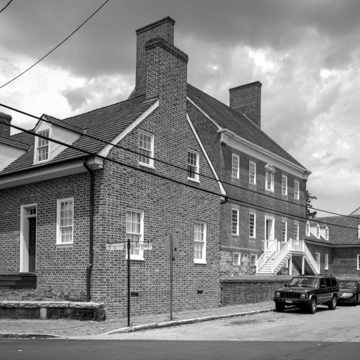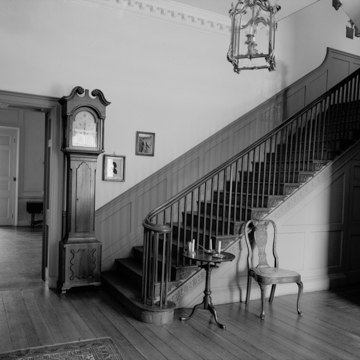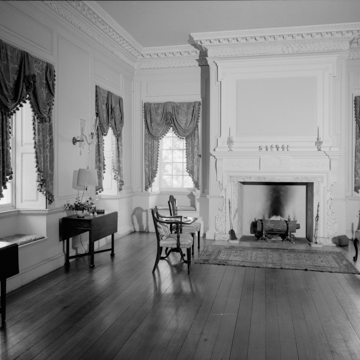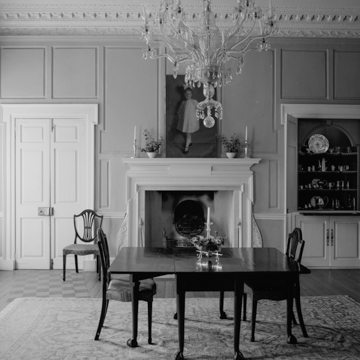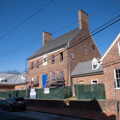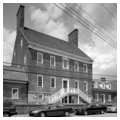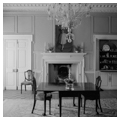Built by wealthy planter, lawyer, and politician James Brice, this is a well-documented Georgian five-part-plan house situated within an urban setting. Its clean, bold simplicity and imposing scale set it apart as one of colonial Maryland’s great houses, despite the somewhat naive early interpretation of exterior classical details such as its diminutively scaled Palladian window. It is one of four five-part houses built in Annapolis, displaying distinctive building traditions of the capital city. These include its towering slab chimneys and steeply pitched gable roof, stone foundation with galleting, header-bond brick construction, and the adoption of the Annapolis Plan that first appeared in Brice’s 1739 boyhood home. Thus, the best room, the large drawing room, faces the rear garden. The entrance hall from which all rooms radiate is among the largest in the city, dominated by a grand stairway. The east wing comprised the kitchen and wash house, while the west, a coach house and office.
Brice’s rare and exhaustive accounts (now in the Maryland State Archives) chronicle the house’s construction and early room use. They suggest he acted as his own architect, paying a small fee to an unidentified individual for “drawing the Plann,” [sic] while referencing a copy of Isaac Ware’s edition of Palladio purchased in 1767. The staid exterior belies the sophistication of the interior details executed by highly skilled craftsmen including plaster work by Thomas Harvey, indentured to Brice, and elegant carved chimney pieces, stair, and built-in cabinet by joiner George Foster. It remained in the family until 1874 and is currently owned by the State of Maryland, under the stewardship of Historic Annapolis, Inc.
References
Heintzelman, Patricia, “James Brice House,” Anne Arundel County, Maryland. National Register of Historic Places Inventory–Nomination Form, 1974. National Park Service, U.S. Department of the Interior, Washington, D.C.
Miller, Marcia, and Orlando Ridout, V, et. al. Architecture in Annapolis. Annapolis: Vernacular Architecture Forum and Maryland Historical Trust Press, 1998.















