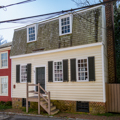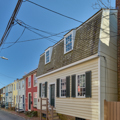This is a restored example of the frame Chesapeake dwellings built in Annapolis during the colonial period. Although evidence points to a construction date during the early nineteenth century, its modest two-room plan and gambrel roof configuration are reminiscent of the dwellings that once dominated the city’s architectural landscape. It speaks to the persistent use of this house form among the artisan and working classes long after Annapolis’s wealthier inhabitants constructed their fine Georgian, two-story brick houses. The interior of Hogshead consists of a hall-parlor plan with the larger hall heated by a fireplace; a winder stair appears in the smaller parlor leading to two rooms above. The kitchen, with its large cooking fireplace and beehive oven, is located in the basement. Hogshead is owned by Historic Annapolis and used to interpret the life of the city’s “lower and middling sort.”
You are here
HOGSHEAD
If SAH Archipedia has been useful to you, please consider supporting it.
SAH Archipedia tells the story of the United States through its buildings, landscapes, and cities. This freely available resource empowers the public with authoritative knowledge that deepens their understanding and appreciation of the built environment. But the Society of Architectural Historians, which created SAH Archipedia with University of Virginia Press, needs your support to maintain the high-caliber research, writing, photography, cartography, editing, design, and programming that make SAH Archipedia a trusted online resource available to all who value the history of place, heritage tourism, and learning.


















