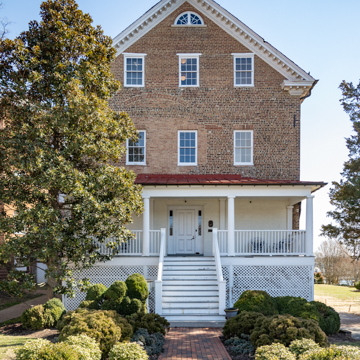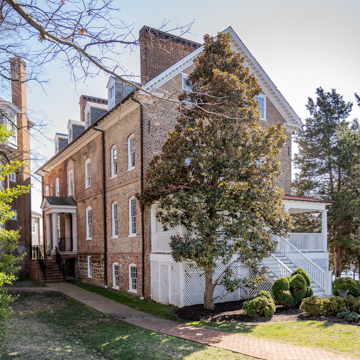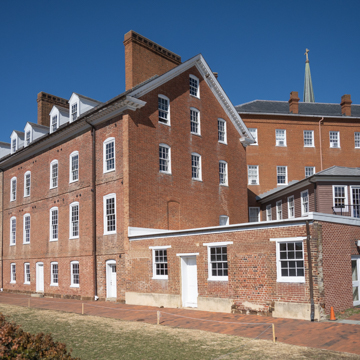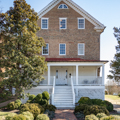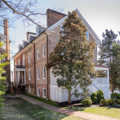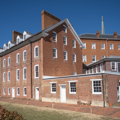This is one of the most important buildings in Annapolis due to its early design and association with the Carrolls, one of Maryland’s founding families. While altered and expanded over its more than two and a half centuries, it retains features that shed light on our understanding of colonial architecture. Charles Carroll the Settler, Lord Calvert’s attorney general, helped establish Annapolis as an official port town, constructing a frame house on this site. However, it was his son, Charles Carroll of Annapolis, who appended the core of the current house in the Chesapeake tradition to encompass brick construction, gambrel roof, and the Annapolis Plan, elements just coming into vogue. A central entrance is flanked by private chambers with a pair of large rooms for entertaining to the rear overlooking the water-front, with the kitchen and other service areas in the basement. The interior finishes constitute some of the most interesting features, including a modestly finished, period closed-string stair, floor-to-ceiling plaster paneled walls, and corner fireplaces.
The house was expanded by Charles Carroll of Carrollton, a signer of the Declaration of Independence. The roof was raised to a full two stories, removing the old-fashioned gambrel in favor of a gable roof with massive slab chimneys, and interior finishes were upgraded. The house remained in the Carroll family until 1852, when sold to the Redemptorist congregation of the Catholic Church. They added the west wing, removing the early frame house. Carroll House was restored between 1984 to 2001 and opened to the public.









