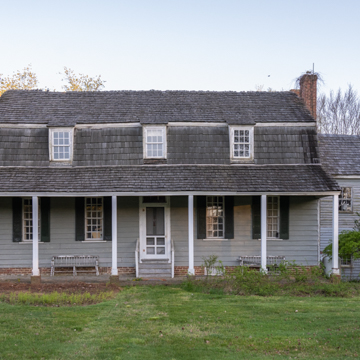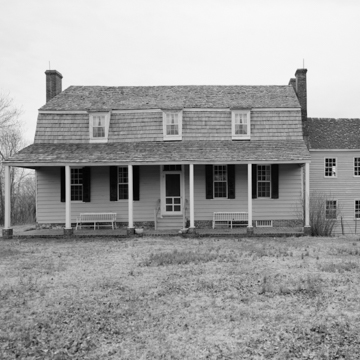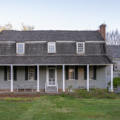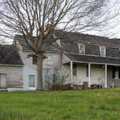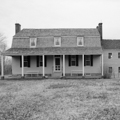Wyoming displays characteristics emblematic of the Chesapeake region including a gambrel roof, pent chimneys, a timber frame with brick-nogged construction, and a telescoping configuration to incorporate a formerly separate kitchen building. The two-room-deep, gambrel-roofed main block provided a more sophisticated use of space than the typical hall-parlor house of the period, reflecting increasing social aspirations among wealthy families. A slightly asymmetrical center-passage plan allows for a larger parlor with a lit pent chimney closet that adjoins a small study. Originally separate, the kitchen building is dated through dendrochronology to 1817. It features the exposed timber framing and brick nogging also used in the main block. The kitchen was connected by a two-story frame hyphen.
Wyoming was erected by politician and tobacco planter Luke Marbury, who operated the tobacco inspection station in Piscataway. The name likely derived from Pennsylvania’s picturesque Wyoming Valley, famously exalted in Thomas Campbell’s 1809 epic poem Gertrude of Wyoming. The property is now operated as Wyoming Farm LLC, growing pawpaw and chestnut trees.















