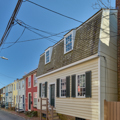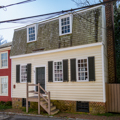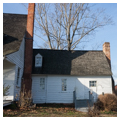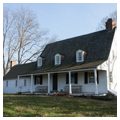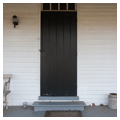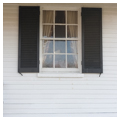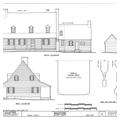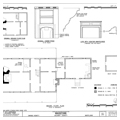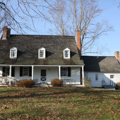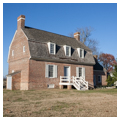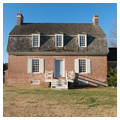The term “Chesapeake” has been applied to a basic house form prevalent within the Western and Eastern Shore regions from the period of early settlement through the eighteenth century. In early Maryland it appeared as a one-story-and-loft frame dwelling of either one or two rooms, with a steeply pitched gable roof. Its design and construction were based upon English vernacular building traditions adapted to suit local conditions, both material and economic. It encompassed heavy timber framing joined by mortise and tenon, with a large chimney at one or both ends. The posts of the earliest dwellings were earthfast or “post in the ground” as at Sotterley. This modest dwelling form suited the region, rich in timber. The region was poor in skilled labor, however, and a simpler and more expediently built variation evolved with lighter framing members, with common rafters half-lapped and held by pegs or nails to a “false plate” resting on top of the joist ends, eliminating the need for complex mortise-and-tenon joinery. This simplified version was often referred to as the “Virginia House,” although it appeared throughout the Chesapeake region.
The plan generally consisted of a multipurpose “hall” adjoining a smaller and more private “parlor.” In most cases the rooms were arranged side by side, although some were placed back to back with a shared chimney, as at Maidstone. Space needs were supplemented by separate dependencies such as a kitchen, dairy, meat house, and slave house. Small individual buildings were more easily built, but the separation can also be attributed to factors such as climate and social segregation; heat generated by certain household functions were thus isolated, as were nonfamily members, particularly enslaved workers. The form likewise appeared in urban areas, embraced by the working classes in houses such as Hogshead into the nineteenth century.
The Chesapeake house eventually expanded to include a passage mediating between various public and private spaces. By the mid-eighteenth century a three-room-and-passage plan emerged, as at the Thomas houses Clifton and Cherry Grove, followed by a four-room-and-center-passage plan, as well as a gambrel-roofed variation and more permanent brick or stone construction such as Pemberton Hall. Separate kitchen buildings were sometimes later attached to the main block by a hyphen as at Wyoming. Having served many generations, the early Chesapeake house finally fell out of favor with the emergence of the Georgian mode of architecture.
Writing Credits
If SAH Archipedia has been useful to you, please consider supporting it.
SAH Archipedia tells the story of the United States through its buildings, landscapes, and cities. This freely available resource empowers the public with authoritative knowledge that deepens their understanding and appreciation of the built environment. But the Society of Architectural Historians, which created SAH Archipedia with University of Virginia Press, needs your support to maintain the high-caliber research, writing, photography, cartography, editing, design, and programming that make SAH Archipedia a trusted online resource available to all who value the history of place, heritage tourism, and learning.


