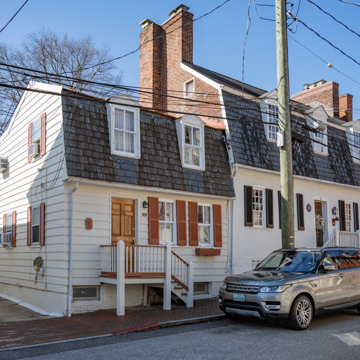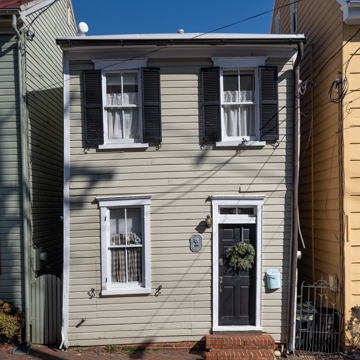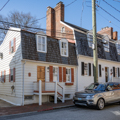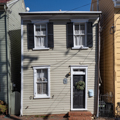The area that comprises Cornhill and the adjacent Fleet Street was originally set aside for the use of Governor Nicholson but was left unimproved. Recognizing the need for an area dedicated to mixed-use residential and mercantile development for the working class, in 1770 businessman Charles Wallace purchased a section extending from State Circle to the city docks. It was subdivided into twenty-eight lots laid out along two narrow roadways named after those within the affluent mercantile district in London to which it aspired. It includes surviving examples of the more modest houses built during the late colonial period for Annapolis’s artisans, craftsmen, maritime tradesmen, and shopkeepers that reflect the architectural traditions of the Chesapeake, some serving as both home and workplace.
The first houses erected on Cornhill were the modest three-bay, gambrel-roofed frame house William Monroe built for himself and the neighboring five-bay brick house (c. 1770; 49 and 53 Cornhill) he built for tailor Thomas Callahan. Other colonial survivors are the two-story, six-bay, brick Brewster Tavern (1772–1773; 37–39 Cornhill) noted for its galleted stone foundation and Flemish-bond brickwork; Captain Beriah Maybury’s more imposing, five-bay Kings’ Arms Tavern (1771–1773; 41 Cornhill); and the two-story, side-passage Ridgely House (c. 1779; 40 Cornhill), later owned by an African American U.S. Navy sailor from 1900 to 1943.
















