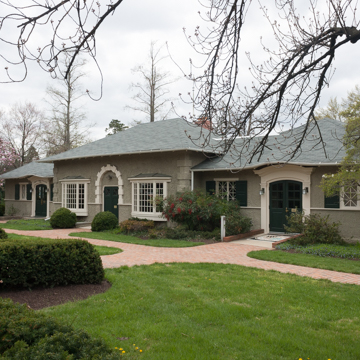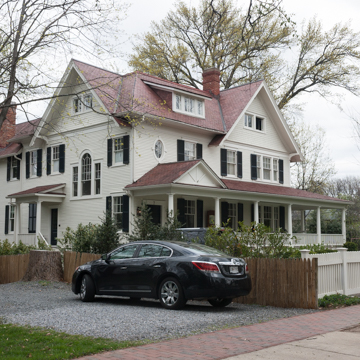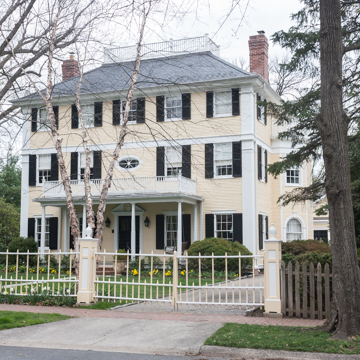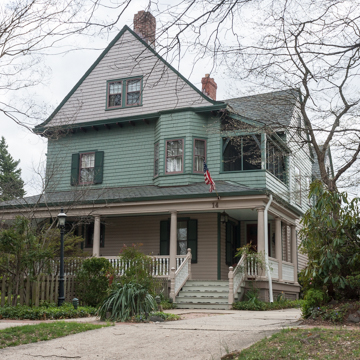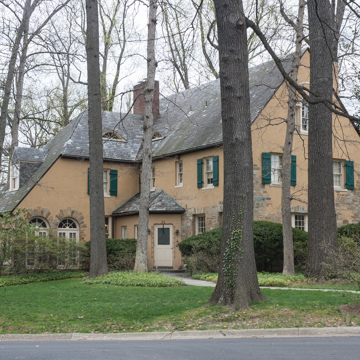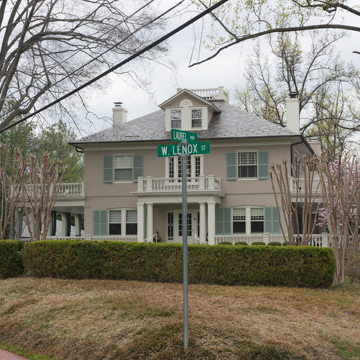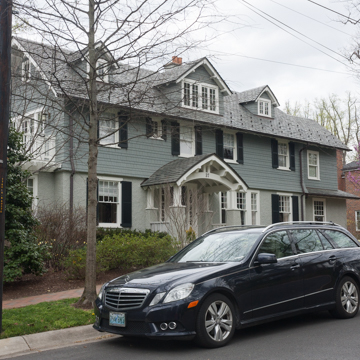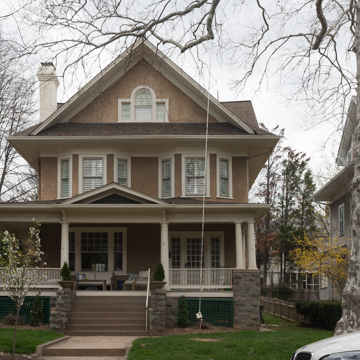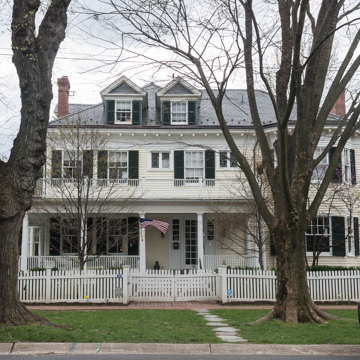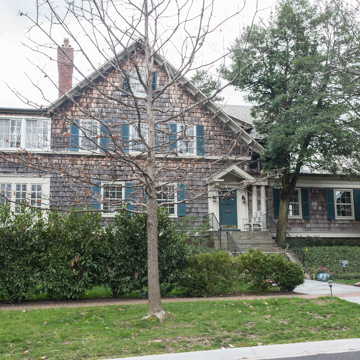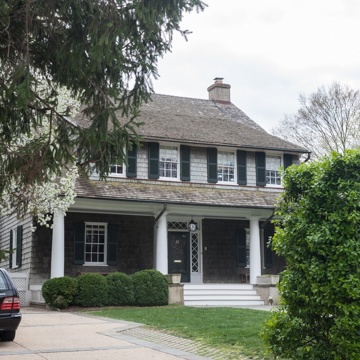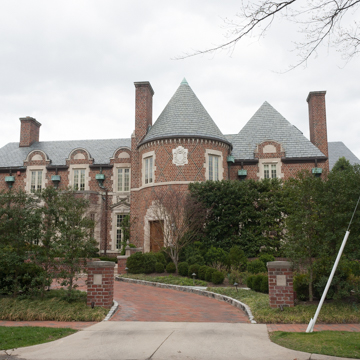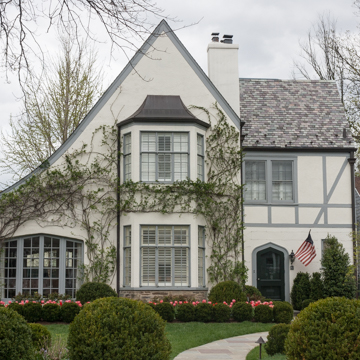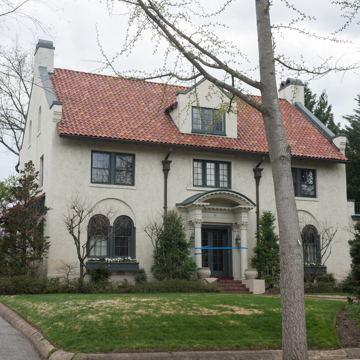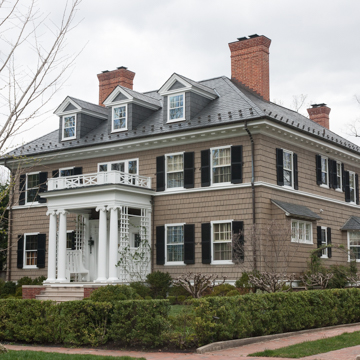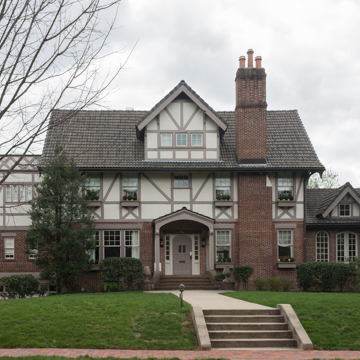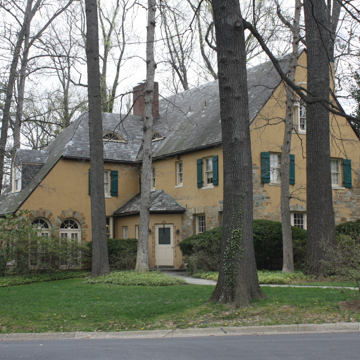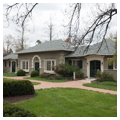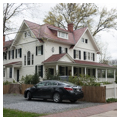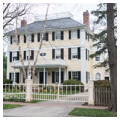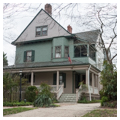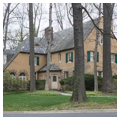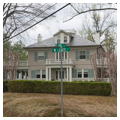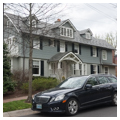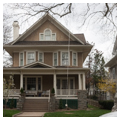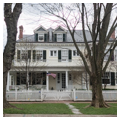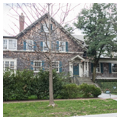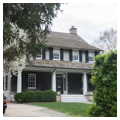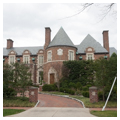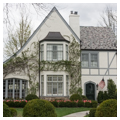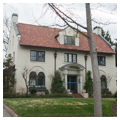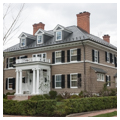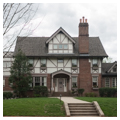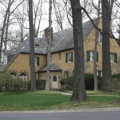Chevy Chase was one of the first suburban communities in the area to capitalize on the speculative potential of careful and comprehensive planning. Forming the Chevy Chase Land Company in 1890, Francis G. Newlands engaged civil, sanitary, and structural engineers, as well as architects, landscape architects, and real estate agents, in the planning process. The community was strategically located adjacent to Washington to take advantage of its potential home-buying market, and the Rock Creek Railway facilitated transportation to and from the city. The community is centered along a main thoroughfare (Connecticut Avenue) into Washington, with Chevy Chase Circle as the formal gateway. A verdant landscape design embraces the picturesque qualities of suburban planning and amenities such as the Village Hall, which contained a library (now the town hall) and a post office, and the Chevy Chase Club.
As an elite residential community, Chevy Chase was regulated by racial covenants and design guidelines controlled by the company’s supervising architects, Leon Dessez and Lindley Johnson. They set the tone with such designs as the English Tudor house for Newlands (c. 1893; 9 Chevy Chase Circle), the Queen Anne houses at 12 and 14 W. Kirke Street, and Dessez’s own house (c. 1894) at 3 E. Irving Street. Prime examples of various styles include Colonial Revival (c. 1896, McKim, Mead and White; 11 W. Kirke); Tudor Revival (1929, Rodier and Kunzin; 25 W. Kirke); Spanish Revival (1916; 16 Primrose Street); classical (c. 1910; 102 E. Kirke); Arts and Crafts (c. 1892; 17 E. Kirke); and bungalow (1916; 34 W. Kirke). Among the many noted Washington architects represented are Edward W. Donn Jr. (1915; 18 W. Lenox Street), Arthur B. Heaton (1911; 17 Primrose, and 1924; 11 W. Lenox), Clarence L. Harding (1896; 6 E. Lenox), Reginald Geare (1920s; 4103 and 4106 Leland Street), Porter and Lockie (c. 1925; 5903 Connecticut), George Oakley Totten Jr. (c. 1910; 4201 Bradley Lane), Clarke Waggaman (10 E. Lenox), Harry Wardman (1920; 1 E. Kirke), and Waddy E. Wood (c. 1912; 8 Oxford Street and 15 E. Melrose)
References
Atwood, Albert W. Francis G. Newlands: A Builder of a Nation. Washington: Newlands Company, 1969.
Atwood, Albert W. “The Romance of Senator Francis G. Newlands and Chevy Chase.” Records of the Columbia Historical Society (1969): 294-310.
French, Roderick S. “Chevy Chase in the Context of the national Suburban Movement, 1870-1900.” Records of the Columbia Historical Society 49 (1973–1974): 306-340.
George, Mary Roselle. “Developer Influence in the Suburbanization of Washington, D.C.: Francis G. Newlands and Chevy Chase.” M.A. Thesis, University of Maryland, 1989.
Lampl, Elizabeth Jo, and Kim Prothro Williams. Chevy Chase; A Home Suburb for the Nation’s Capital. Maryland Historical Trust Press, 1998.
Robinson, Judith Helm. “Chevy Chase: A Bold Idea. A Comprehensive Plan.” In Washington At Home: An Illustrated History of Neighborhoods in the Nation’s Capital, edited by Kathryn Schneider Smith, 191-201. Northridge: Windsor Publications, 1988.
Williams, Kim Prothro, Elizabeth Jo Lampl, and William B. Bushong, “Chevy Chase Historic District,” Montgomery County, Maryland. National Register of Historic Places Inventory–Nomination Form, 1998. National Park Service, U.S. Department of the Interior, Washington, D.C.






