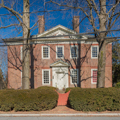This is one of the earliest of Annapolis’s grand Georgian houses. It is distinguished by its indulgent use of all-header-bond brick on the front and opposing garden facades that speaks to the duality of the Annapolis Plan, low-hipped roof, and exceptional interior details. Outwardly resembling Brown’s London Town Publik House, this house for Scott likewise incorporates belt courses and gauged and rubbed brick jack-arch lintels, although using glazed-header Flemish-bond brick for the side elevations. The street facade is differentiated from the rear by a central pavilion with pediment and lunette window, and ornate classical frontispiece. On the interior, a broad central entrance hall and stairway opens onto a narrow passage flanked by the best rooms overlooking the garden. Finishes consist of floor-to-ceiling cast-plaster paneled walls indicative of the city’s early Georgian architecture, modillion cornices, and richly carved stairway and mantelpieces.
The house was built for physician Upton Scott, who emigrated from Ireland in 1753 at the request of Governor Horatio Sharpe. Soon-to-be Annapolis mayor Daniel Dulany called it “the best town house in America.” The Sisters of Notre Dame used it as a convent from 1876 until 1968, when it was purchased by Coleman and Joan du Pont and restored. It was one of the first houses to occupy a planned garden landscape, quickly adopted for those built by William Paca, John Ridout, James Brice, and Matthias Hammond (Hammond-Harwood House).
























