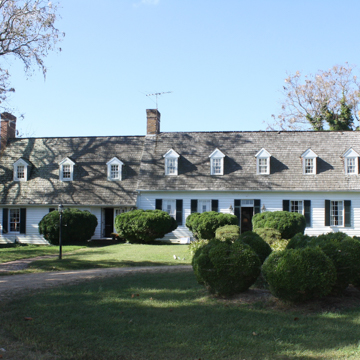Sarum, like Sotterley, is a rare survivor of Maryland’s first-period domestic architecture, providing evidence of early Chesapeake building traditions, including an innovative variation on English box-framing. Evidence also exists of a former two-story stair tower, a medieval influence seen in early colonial buildings. While most dwellings of the period were of impermanent post-in-the-ground construction, such as Sotterley, Sarum rested on brick piers, lending to its survival. Its original section manifests a modest frame, one-and-a-half-story, hall-parlor dwelling with a steeply pitched gable roof. It was dated through dendrochronology to 1717, and its rear shed addition to 1737, making it the second oldest conclusively dated building in Charles County. Flemish-bond-brick end walls with ornamental glazed headers and inset chimney were part of a c. 1758 expansion that resulted in its current saltbox configuration. A one-story brick kitchen was added in 1762. A Colonial Revival rehabilitation c. 1937 introduced reused early-period paneling in the parlor and Federal woodwork and corner cabinet in the dining room. A new addition sympathetic in material and design was made in the 1980s. Sarum encompasses a noteworthy landscape with a river view and old-growth boxwood garden. An early-twentieth-century tobacco barn speaks to the endurance of the crop in southern Maryland, while an older deteriorating barn along the riverfront is a reminder of former patterns of trade and transportation.
You are here
SARUM
1717; 1737, c. 1758, 1762 additions; c. 1937 remodeled; 1980s addition. 12235 Sarum Manor Dr.
If SAH Archipedia has been useful to you, please consider supporting it.
SAH Archipedia tells the story of the United States through its buildings, landscapes, and cities. This freely available resource empowers the public with authoritative knowledge that deepens their understanding and appreciation of the built environment. But the Society of Architectural Historians, which created SAH Archipedia with University of Virginia Press, needs your support to maintain the high-caliber research, writing, photography, cartography, editing, design, and programming that make SAH Archipedia a trusted online resource available to all who value the history of place, heritage tourism, and learning.





















