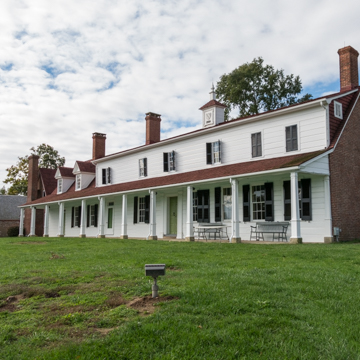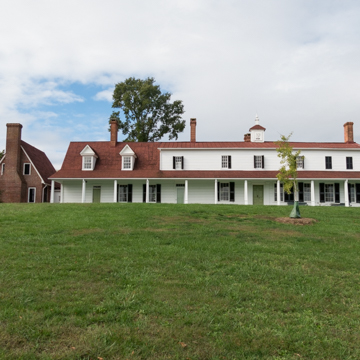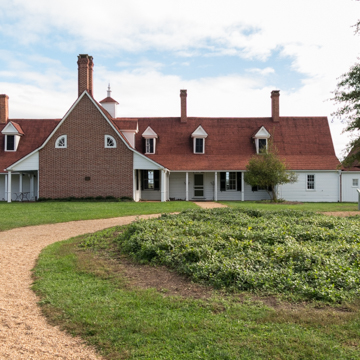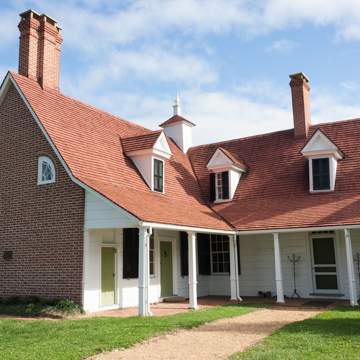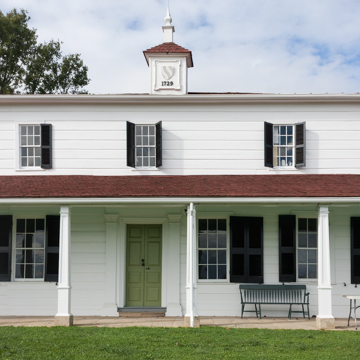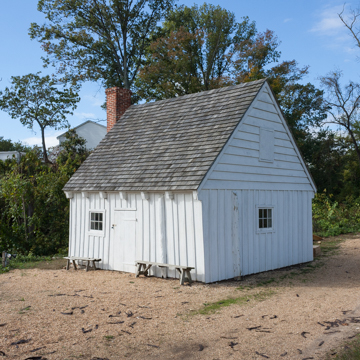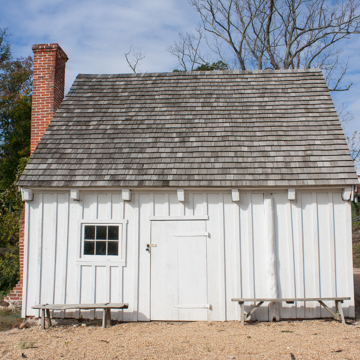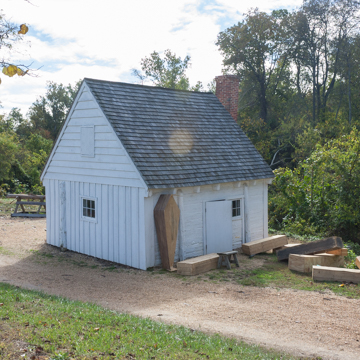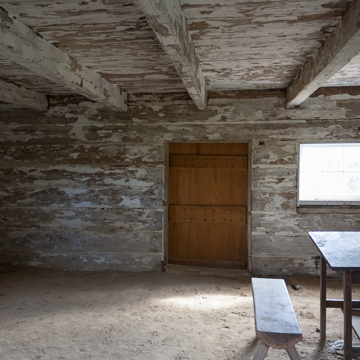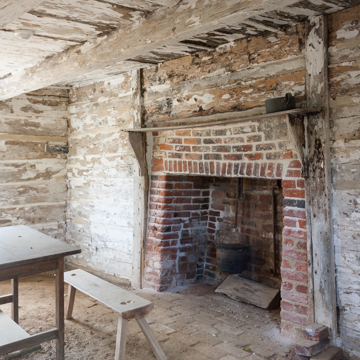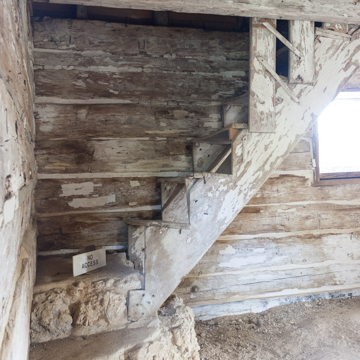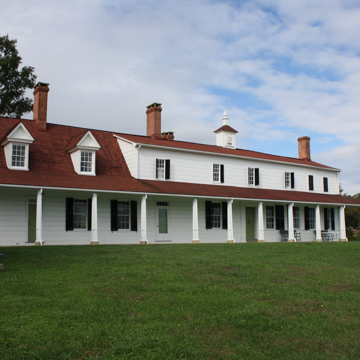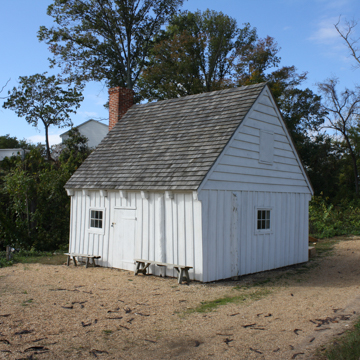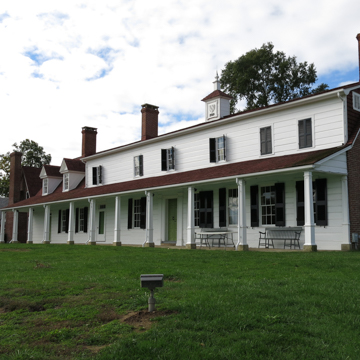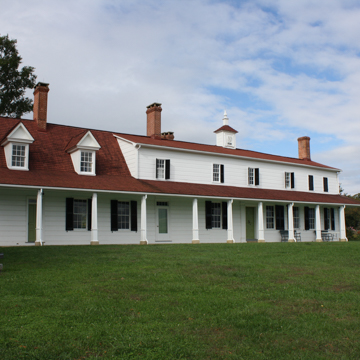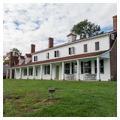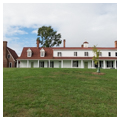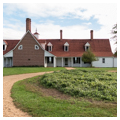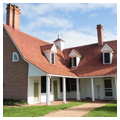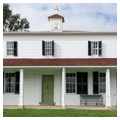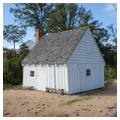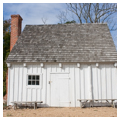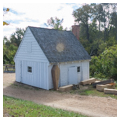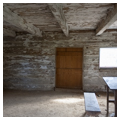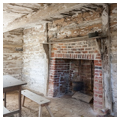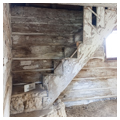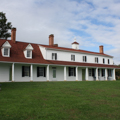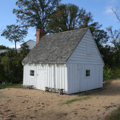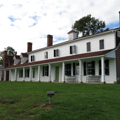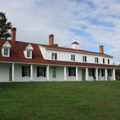Sotterley is extremely important to the historical understanding of Chesapeake architecture, providing rare material evidence of such building practices as articulated framing, post-in-the-ground, and tilted false-plate construction. It evolved from James Bowle’s single-story, hall-parlor Chesapeake house to a genteel plantation house, reflecting emerging spatial hierarchies and their corresponding rich ornamental detail, undertaken by Bowle’s widow and second husband George Plater II and later generations.
The original two-room core of Sotterley, dated through dendrochronology, is one of only two surviving Maryland examples of earthfast, post-in-the-ground framing, transferred to the colony from rural England. It was an expedient means of construction, requiring little skill or financial outlay. Due to its tendency to rot, however, few remain. Sotterley is also one of three surviving examples of articulated interior framing.
Changing ideas about class and comfort are manifested at Sotterley through the addition of increasingly specialized and highly ornamental spaces. In particular was the 1768–1770 introduction of a central passage and Chippendale stair, and a formal parlor replete with crosseted overmantel with fretwork, paneling, and intricately carved shell alcoves, crafted by English-trained joiner Richard Boulton. In 1910, Sotterley underwent restoration according to the tenets of the Colonial Revival movement.
The house enjoys vistas of the Patuxent River and a landscape that includes archaeological sites, gardens, and an assemblage of outbuildings. Particularly significant is a surviving one-room, one-and-a-half story slave house, built by the 1850s as one of a group of five. Enslaved peoples represented well over half of southern Maryland’s antebellum residents. Sotterley’s slave house is thus a significant resource for examining lifestyles and folkways as related to the material conditions of slave populations. It is constructed of neatly hewn and sawn planks joined with notched corners to vertical earthfast posts. Its superiority to most slave houses likely reflected the rising value of slaves and pre-emancipation fears of dissatisfaction with their circumstances. It is one of the few publicly accessible slave quarters remaining in the United States, offering a counterpoint to genteel life in the main house.
References
Carson, Cary, and Carl R. Lounsbury. The Chesapeake House: Architectural Investigation by Colonial Williamsburg. Chapel Hill: University of North Carolina Press, 2013.
Lane, Mills. Architecture of the Old South; Maryland. New York: Abbeville Press, 1991.
Ranzetta, Kirk Edwards, “Sotterley,” St. Mary’s County, Maryland. National Historic Landmark Nomination Form, 1999. National Park Service, U.S. Department of the Interior, Washington, D.C.
“Sotterley,” St. Mary’s County, Maryland. HABS No. MD-181, Historic American Buildings Survey, 1961. Prints and Photographs Division, Library of Congress, Washington, D.C.















