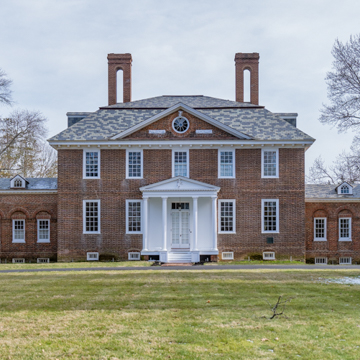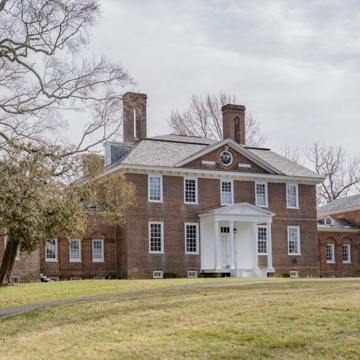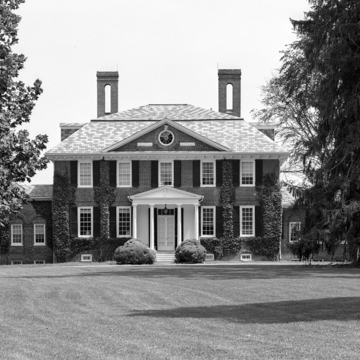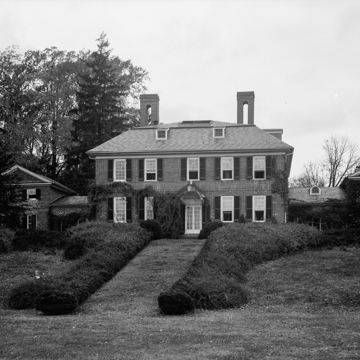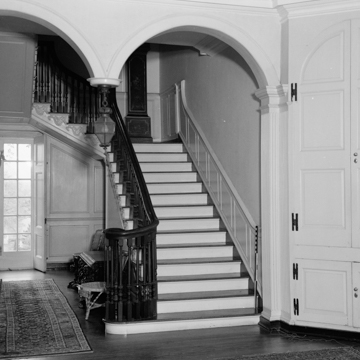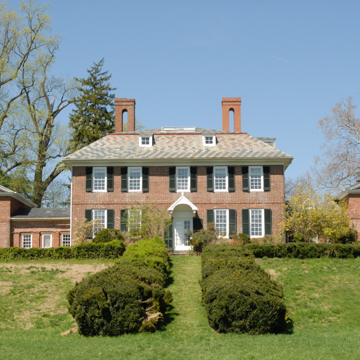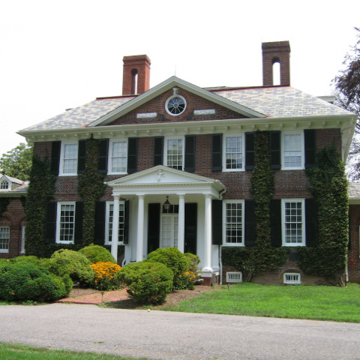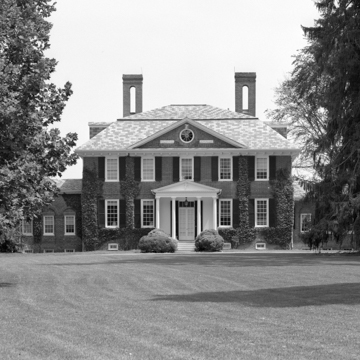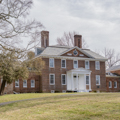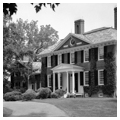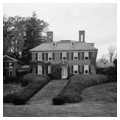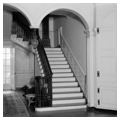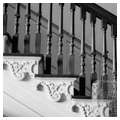You are here
TULIP HILL
Among America’s finest Georgian plantation houses is Tulip Hill, the main block of which was erected for wealthy Quaker merchant-planter Samuel Galloway. It is a massively proportioned double-pile brick dwelling with an articulated hipped roof, ornamented by a signature carved tulip flower finial. A rooftop observation deck is situated between its soaring interior vaulted chimneys, affording views of the terraced gardens and the West River. The deck is accessed via a cavernous attic supported by immense queen-post trusses. The flanking hyphened wings were later added to create the five-part-plan then fashionable among Chesapeake planters. While the facade exhibits five-bay Georgian symmetry, the interior plan is imbalanced to reflect Galloway’s own ideas about effective room use; the ornate drawing rooms to the north are larger than those for family use to the south. The stair includes delicate turned balusters with a repeat of the carved tulip flower motif, a symbol of the tulip poplars for which the property was named.
Samuel was the great-grandson of Richard Galloway, an English Quaker who arrived in 1649, settled near the West River, and became a successful planter. Tulip Hill is a testament to Samuel’s own success—his fine Georgian mansion was built in an era when most Anne Arundel County residents lived in one- or two-room frame dwellings. In addition to being a planter himself, Samuel was also a merchant who owned a fleet of thirty ships, helping to facilitate the transport of tobacco and wheat, which he was able to exchange for other salable goods. Samuel died in 1789 and Tulip Hill remained in the family until 1886. It is still a private residence.
References
Heintzelman, Patricia, “Tulip Hill,” Anne Arundel County, Maryland. National Register of Historic Places Inventory–Nomination Form, 1974. National Park Service, U.S. Department of the Interior, Washington, D.C.
Lane, Mills. Architecture of the Old South; Maryland. New York, Paris, London: Abbeville Press, 1991.
Ware, Donna. Anne Arundel’s Legacy: The Historic Properties of Anne Arundel County. Annapolis, Maryland: Anne Arundel County Office of Planning and Zoning, 1990.
Writing Credits
If SAH Archipedia has been useful to you, please consider supporting it.
SAH Archipedia tells the story of the United States through its buildings, landscapes, and cities. This freely available resource empowers the public with authoritative knowledge that deepens their understanding and appreciation of the built environment. But the Society of Architectural Historians, which created SAH Archipedia with University of Virginia Press, needs your support to maintain the high-caliber research, writing, photography, cartography, editing, design, and programming that make SAH Archipedia a trusted online resource available to all who value the history of place, heritage tourism, and learning.


















