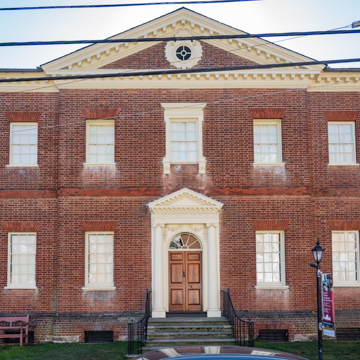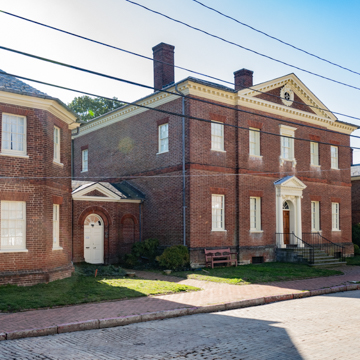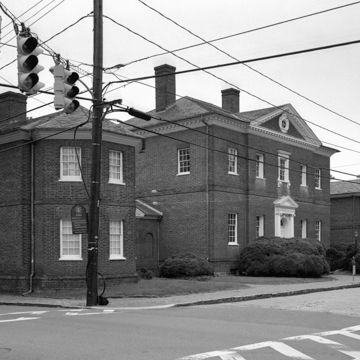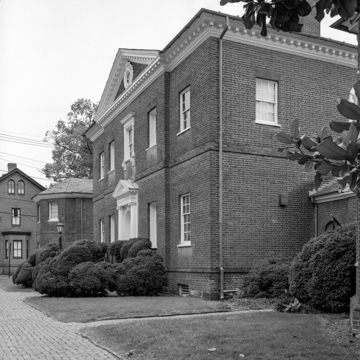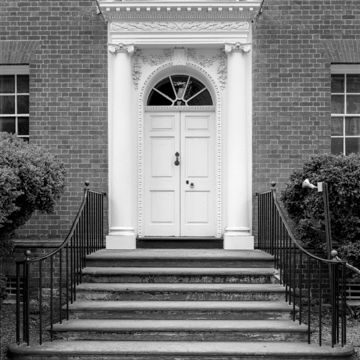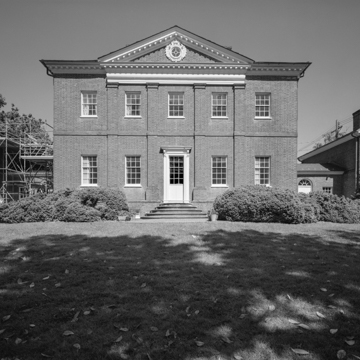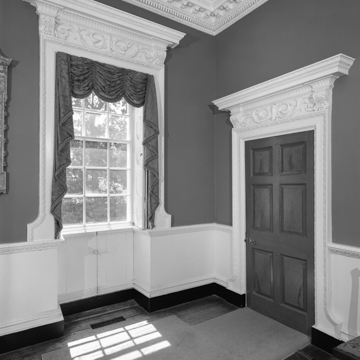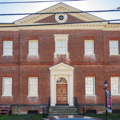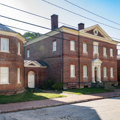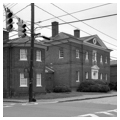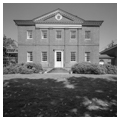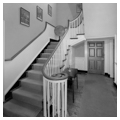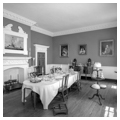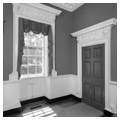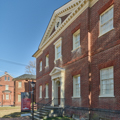Hammond-Harwood is one of the few colonial houses modeled directly on a Palladian design and as such stands as one of the most sophisticated classically inspired dwellings in eighteenth-century America. Built for young lawyer and planter Matthias Hammond, this is also the first Maryland house entirely attributed to British master craftsman Buckland, who based his design on Italian Renaissance architect Andrea Palladio’s Villa Pisani, Montagnana. Its five-part symmetrical facade with projecting central pavilion and reliance on eighteenth-century pattern books are emblematic of English classicism of the Georgian period. The five-bay main block is flanked by hyphens and two-story wings with the polygonal bays that distinguish it from similarly configured houses. The house caught the eye of Thomas Jefferson, who made two drawings of it while in Annapolis in 1783–1784, possibly inspiring his own use of such bays at Monticello. The northeast wing contains an office suite with no direct access to the main block, separating domestic from business functions, while open access was provided to the kitchen in the southwest wing.
The interior embraces the Annapolis Plan, positioning the best rooms used for entertaining on each floor to the rear of the house. A jib door located in the largest and best appointed first-floor room, used as the dining room, provides ready access to the garden while also maintaining symmetry, appearing as a window with paneled spandrel from the interior. From the exterior, it serves as the entrance, placed within a shallow pedimented pavilion articulated by pilasters. Other notable features include a richly carved frontispiece, James Gibbs—inspired bull’s-eye windows, and a wealth of ornately carved interior Rococo and neoclassical woodwork.
In 1811 the house was purchased by Jeremiah Townley Chase for his daughter Frances and her husband, Richard Loockerman. It passed to their daughter Hester Loockerman Harwood, married to lawyer William Harwood, and finally to their daughters, Lucy and Hester Ann Harwood, who resided here until 1924. It was designated a National Historic Landmark in 1960.
References
Brown, Bennie, ed. Buckland: Master Builder of the 18th Century. Lorton, VA: Board of Regents of Gunston Hall, 1973.
Carson, Cary, and Carl R. Lounsbury. The Chesapeake House: Architectural Investigation by Colonial Williamsburg. Chapel Hill: University of North Carolina Press, in association with Colonial Williamsburg Foundation, 2013.
Miller, Marcia M., and Orlando Ridout V, ed. Architecture in Annapolis: A Field Guide.Crownsville, MD: Maryland Historical Trust and the Vernacular Architecture Forum, 1998.















