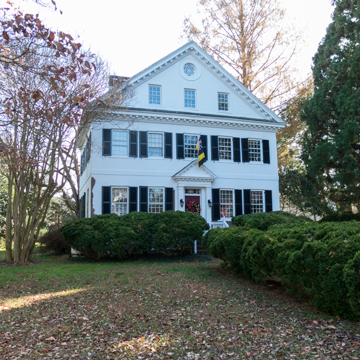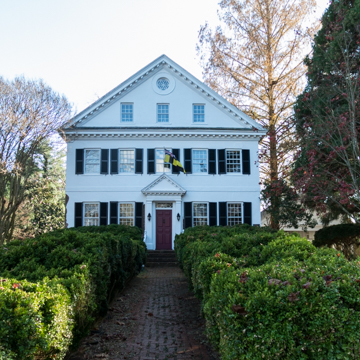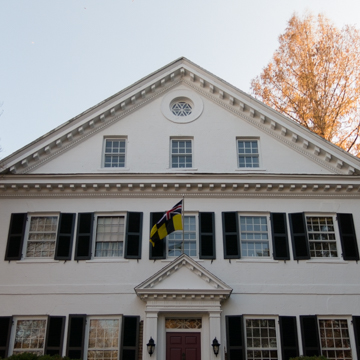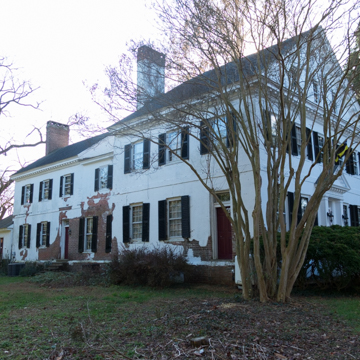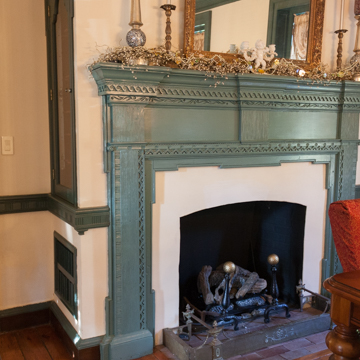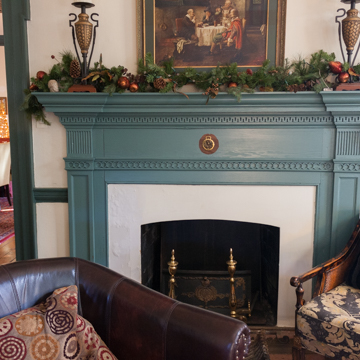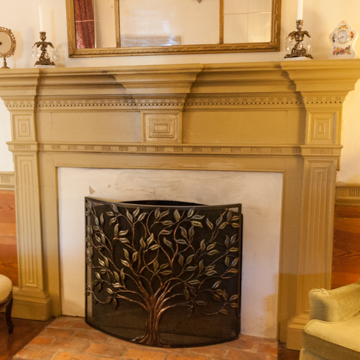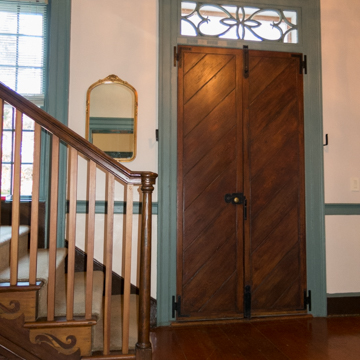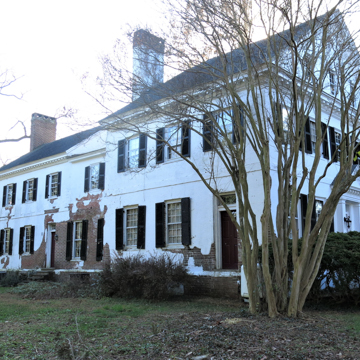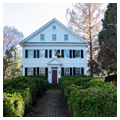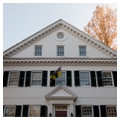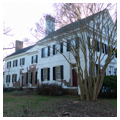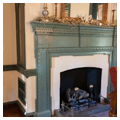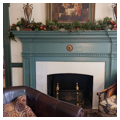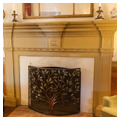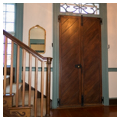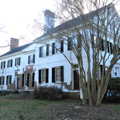Chanceford is Snow Hill’s earliest and most refined residence, an example of the pedimented gable-front Federal house. Built as the city was emerging as the center of trade and commerce for the Lower Eastern Shore, Chanceford’s elegance foretold of Snow Hill’s 1800–1860 rise to prominence, as one of the few extant structures remaining from the eighteenth century. It was erected for James Rownd Morris, a wealthy landowner and politically prominent member of Lower Eastern Shore society. Its design was likely influenced by the newly erected and much-admired Wye House, the home of the prominent Lloyd family.
Built of stuccoed brick, the main block exhibits a double-pile, transverse-hall plan, connected by a hyphen to a rear two-story wing that included a formal dining room and kitchen with a cellar cooking fireplace. The exceptional interior woodwork encompasses intricately carved punch-and-gougework cornices and mantels, crosseted doorway and window frames, and wainscoting framed by pilasters, differing in each room. In 1801, the house was purchased by Judge William Whittington who referred to it as Ingleside, and it remained in the family until 1874. It was John Warner Station who owned it during the first half of the twentieth century and dubbed it Chanceford. Its gable-front design set the tone for many others to follow, in particular the Ann Jenkins House (c. 1840; 106 E. Market Street), with a more typically positioned service wing to one side.
References
Foreman, Henry Chandlee. Early Manor and Plantation Houses of Maryland. 2nd ed. Baltimore: Bodine and Associates, 1982.
Touart, Paul B., “Chanceford (Ingleside),” Worcester County, Maryland. National Register of Historic Places Inventory–Nomination Form, 1993. National Park Service, U.S. Department of the Interior, Washington, D.C.
Whipple, Scott. “Snow Hill Historic District,” Worcester County, Maryland. National Register of Historic Places Inventory–Nomination Form, 1993. National Park Service, U.S. Department of the Interior, Washington, D.C.







