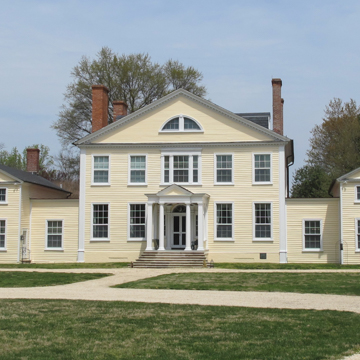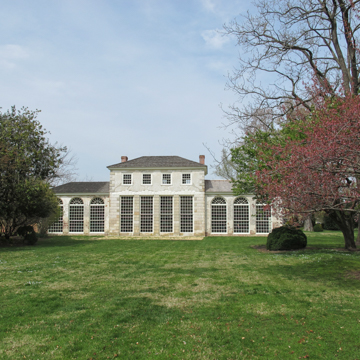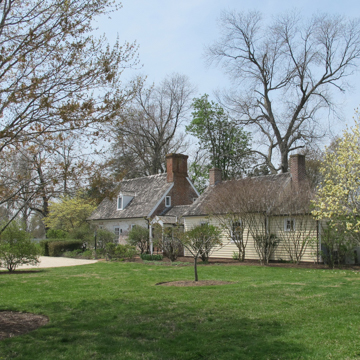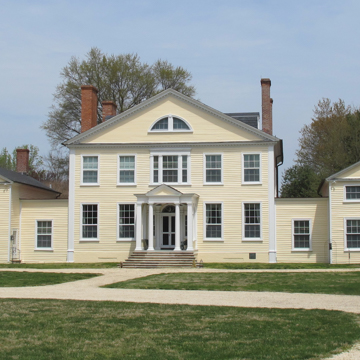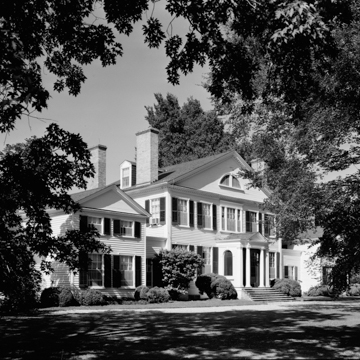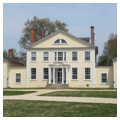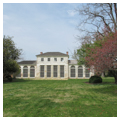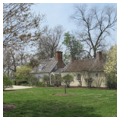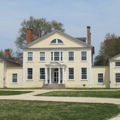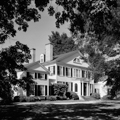Located at the end of a long allée, this is one of the most important eighteenth-century plantation landscapes in the United States. Owned by Lloyd descendants for over four centuries, the post-Revolutionary main house replaced one dating to the seventeenth century and includes a landscape comprising a family cemetery, gardens, walks, walls, ha-ha, bowling green, and acres of formal gardens. Noteworthy for its seven-part form, the house was inspired by Palladio’s Italian villas, published in Robert Morris’s Select Architecture (1757). Wye House is representative of a transitional period, replacing comparatively heavy, ornate elements of Georgian design with lighter treatments and elongated proportions of the Federal period. The first floor follows the Annapolis Plan with the two most important rooms, the parlor and dining room, extending across the back.
As the center of a working plantation, Wye House was organized to mediate between enslaved and free-living individuals working on the property and those visiting. Famed abolitionist and statesman Frederick Douglass was enslaved here for two years, a period he recalled as crucial to his awareness of the corrupting evils of slavery. Although it is no longer extant, Douglass describes in Narrative of the Life of Frederick Douglass, an American Slave (1845) the “long quarter” housing slaves as a “very long, rough, low building, literally alive with slaves of all ages, conditions, and sizes,” as well as numerous other “slave houses and huts.”
The 1790s orangery or greenhouse, an indulgence status symbol, is the oldest extant in the United States. It is eighty-five-feet long, comprising a two-story section with a billiard room flanked by single-story wings. The brick walls are covered with rusticated stucco and include full-height Palladian windows. The so-called Captain’s House also survives, likely built mid-eighteenth century as a kitchen dependency for the original house.
References
Bolasny, Paloma et. al., “Wye House Plantation,” Talbot County, Maryland. National Historic Landmarks Nomination Form, 2014. National Park Service, U.S. Department of the Interior, Washington, D.C.
Pruitt, Beth. Phase II Archaeological Testing of the Hothouse Structure (18TA314), Talbot County Maryland.College Park, MD: Archaeology in Annapolis, a Cooperative Project between Historic Annapolis Foundation, the Banneker Douglass Museum and the University of Maryland at College Park, 2013.
Ridout, Orlando, V. “Wye House: Miles River Neck, Easton Vicinity, c. 1790-92.” In Architecture and Change in the Chesapeake: A Field Tour on the Eastern and Western Shores, edited by Marcia M. Miller and Orlando Ridout V, 115-119. Crownsville, MD and Newark, DE: Vernacular Architecture Forum and the Maryland Historical Trust Press, 1998.


