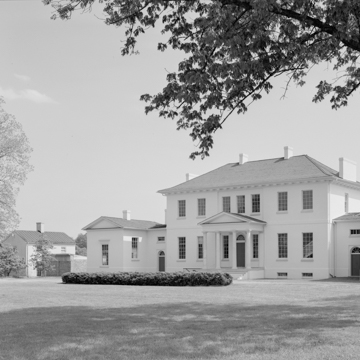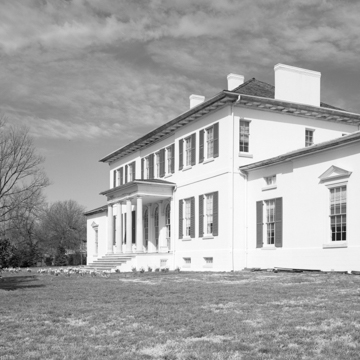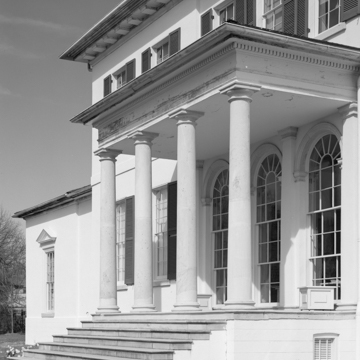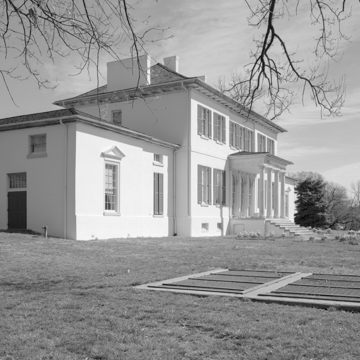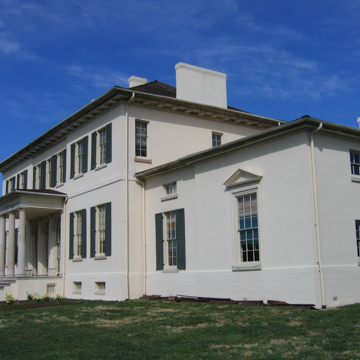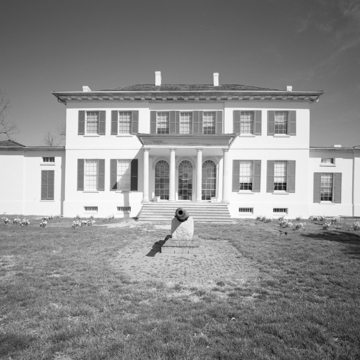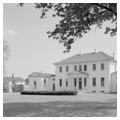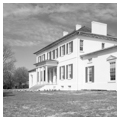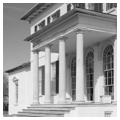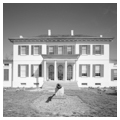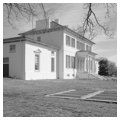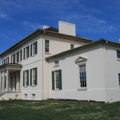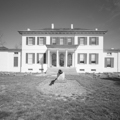You are here
RIVERSDALE
Riversdale stands out among many five-part plan houses in Maryland for its refined composition and details. It is also significant for its association with Rosalie Stier Calvert, whose letters provide vivid descriptions of life at Riversdale and her efforts to oversee completion of the house and grounds started by her father. Henri Joseph Stier was a Flemish Catholic financier and art collector who brought his family to Maryland in 1794 as they fled the violent aftermath of the French Revolution. In 1800 Stier purchased 729 acres of land, and construction on the two-story stuccoed brick house, unusual in the region, began in June 1801 with the east wing. The portico columns on both sides of the center block were carved from Aquia Creek, Virginia, sandstone, the same material used for major government buildings in Washington in this period.
Upon returning to Belgium in 1803 Stier gave the property to his youngest daughter, Rosalie, who had married prominent Maryland landowner George Calvert in 1799. Rosalie Calvert wrote often to her father while overseeing completion of the house, telling him about the progress and asking him to send furnishings and fixtures. She acknowledged her integration of European aesthetics into the house: “there is a lot of talk about our house, not because it is so splendid… [but] because of its distinctive style, and people always admire anything done by Europeans.” Rather than a typical Georgian central hall, Riversdale has a small entrance on the north side that leads to a transverse hall. Three large rooms—dining, salon, drawing room—are arranged en suite across the south side of the main block. The most elaborate interior decoration appears in the salon, which has a triple-arch motif on each wall, including wood pilasters with delicate ornament and three triple-hung windows on the southern exposure.
Rosalie Calvert consulted with artist William Russell Birch of Philadelphia for landscape plans and began these improvements shortly after the house was completed. The grounds included formal gardens, an artificial lake, and terracing, a portion of which remains on the north side of the house. Only a two-story brick dependency, rebuilt c. 1820–1845 on the foundations of an earlier structure, remains of the many farm structures, outbuildings, and overseers and slave quarters once associated with Riversdale. Although most of the physical remnants of slavery are gone, a remarkable journal (now digitized and in the collection of the Smithsonian Institution’s Anacostia Museum) written by Adam Francis Plummer, an enslaved worker at Riversdale who remained as a paid foreman after Emancipation, provides rare insights into the lives of pre- and post-emancipation African Americans.
Son Charles Benedict Calvert retained the property after his parents’ deaths. Calvert became known as a progressive farmer, and Riversdale was a show-place of modern agriculture in the mid-nineteenth century. He helped establish the Federal Bureau of Agriculture, later the Department of Agriculture, and the Maryland Agricultural College, now the University of Maryland, College Park. The Calvert heirs sold the estate in 1887 to developers who formed the Riverdale Park Company and used the house as their surveyor’s office and headquarters until 1893. After serving as a boarding-house, country club, and private residence to several U.S. senators, the property was sold to the Maryland-National Capital Park and Planning Commission (M-NCPPC) in 1949 and was restored in the 1980s as a house museum.
References
Callcott, Margaret Law. Mistress of Riversdale: The Plantation Letters of Rosalie Stier Calvert, 1795–1821. Baltimore: Johns Hopkins University Press, 1992.
Writing Credits
If SAH Archipedia has been useful to you, please consider supporting it.
SAH Archipedia tells the story of the United States through its buildings, landscapes, and cities. This freely available resource empowers the public with authoritative knowledge that deepens their understanding and appreciation of the built environment. But the Society of Architectural Historians, which created SAH Archipedia with University of Virginia Press, needs your support to maintain the high-caliber research, writing, photography, cartography, editing, design, and programming that make SAH Archipedia a trusted online resource available to all who value the history of place, heritage tourism, and learning.







