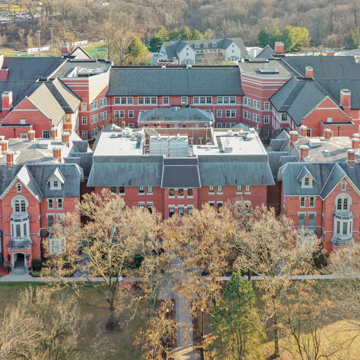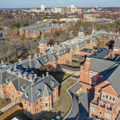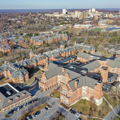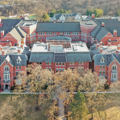Founded over 150 years ago on a bucolic campus north of Baltimore, Sheppard-Pratt Hospital was on the forefront of humane treatment for the mentally ill. The private hospital began with Baltimore Quaker merchant Moses Sheppard’s bequest “to carry forward and improve the ameliorated system of treatment of the insane, irrespective of expense.” Upon his death in 1857 nearly $600,000 was given to establish the Sheppard Asylum. The first building erected was a stone Gothic Revival gatehouse built in 1860. While Baltimore architects Thomas and James Dixon designed the gatehouse, the commission for the hospital was given to New York City architect Calvert Vaux, widely known for his design of Central Park. Vaux’s design called for an east and west building with a courtyard between for the separate housing of male and female patients. Mirror images of each other, each side-by-side red brick building was 360 feet long and ornamented with towers and dormers. It took almost thirty years for Vaux’s buildings to be completed as funds were made available from the interest on Sheppard’s trust.
Although of the same hospital reform impulse as the Kirkbride Plan mental asylums built in the nineteenth century, the private status and drawn-out period of construction make Sheppard-Pratt’s design more singular than the model promoted by Dr. Kirkbride. The first patients received in 1891 were housed in small private rooms and cared for by individual attendants. Another prominent Quaker philanthropist, Enoch Pratt, the originator of Baltimore’s free library system, pledged over $1 million for patient care and construction of additional buildings in 1896. Many buildings have been added to the Sheppard-Pratt campus over the decades, including a sympathetic 1971 structure filling the court-yard between Vaux’s buildings. However, the original buildings here represent remarkably intact examples of late-nineteenth-century hospital design.













