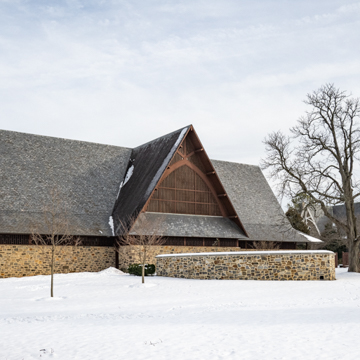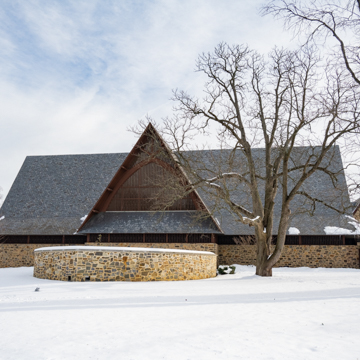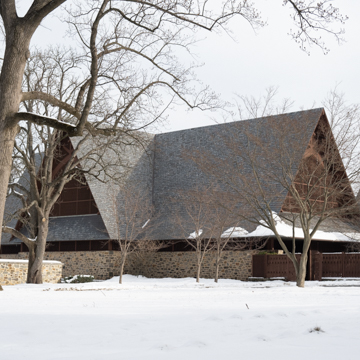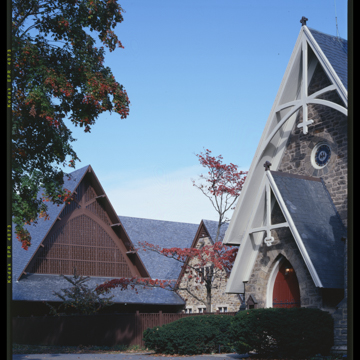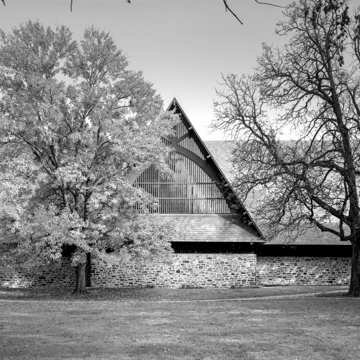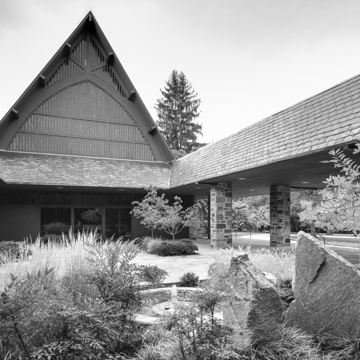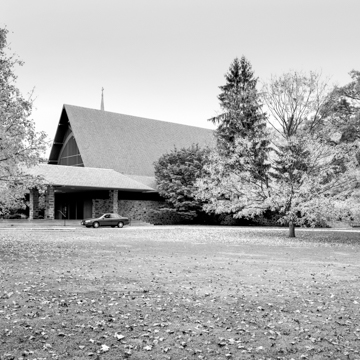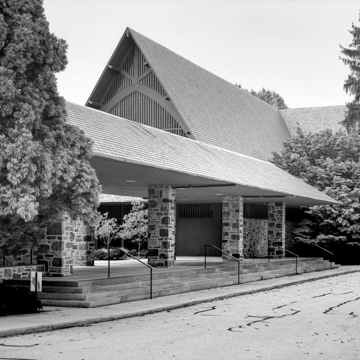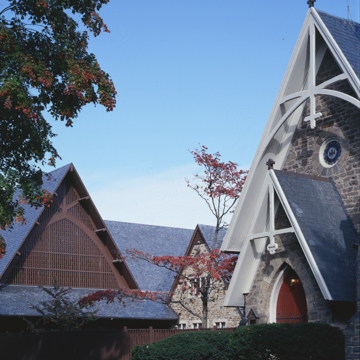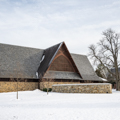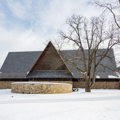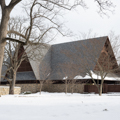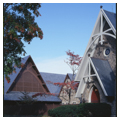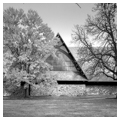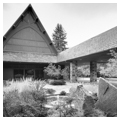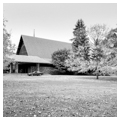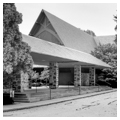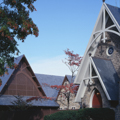When this Episcopal congregation decided to expand, they hired internationally renowned architect Belluschi to design a new modernist church and two large support buildings of offices and classrooms. The nine-acre site already included an 1858 Gothic Revival chapel, a rectory, and a 1928 parish hall. Completed in 1958, Belluschi’s design was one of the earliest examples of nontraditional church architecture in the region and an influential example of progressive mid-twentieth-century ecclesiastical building. His careful approach included using local materials and responding to existing historic buildings, while utilizing the contemporary architectural vocabulary of modernism. Maryland architects Rogers, Taliaferro and Lamb supervised construction and provided sophisticated site planning that incorporated the modern buildings with the historic ones. Known as RTKL Associates since 1961, this partnership with Belluschi helped establish their national reputation.
Belluschi’s design scheme linked a new sanctuary, an administration building, and an education building to the historic chapel and parish hall by a series of loggias. The loggias create six courtyards designed by Baltimore landscape architect Edward B. Baetjer, which provide spaces for contemplation and reflect Belluschi’s interest in traditional Japanese architecture. The loggia columns and the low walls of Belluschi’s church are sheathed with the same stone as the historic chapel, which was obtained from the demolished rectory and reopening the original quarry. The steeply pitched cross gable on hipped roof of the church matches the form of the historic chapel while creating a dramatic sculptural profile for the new sanctuary that suggests traditional Japanese irimoya roof forms.
Church of the Redeemer is also an early example of a communal rather than hierarchical interior plan for ecclesiastical architecture. The white marble altar was pulled out from a traditional position against the wall to reflect recent liturgical reforms turning the celebrant to face the congregation. The cruciform plan recalls historic church forms while the interior materials such as exposed pointed-arch roof supports composed of laminated strips of Douglas fir communicate a spare and elegant modernism.
References
Feldman, Jen, Isabelle Gournay, and Mary Corbin Sies, “Church of the Redeemer,” Baltimore City, Maryland. Maryland Inventory of Historic Properties #B-1381, 2005. Maryland Historical Trust, Crownsville, MD.


