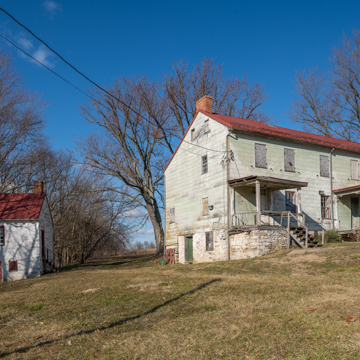Highly unusual for Maryland is this house built for Thomas Beatty following the building traditions familiar to his Dutch wife, Maria Jensen. The original two-room, single-pile section exhibits the heavy timber, transverse “H-bent” construction emblematic of Netherlandic framing, featuring two posts connected by a tie-beam to form an H-shape. The timber framing of the exterior walls is infilled with brick nogging (originally left exposed), while the horizontal planks forming the interior partition wall have earthen infill known as “Dutch biscuit.” Evidence exists of a former Dutch tripartite arrangement of windows on the facade and a split-level or “Opkamer” plan. The east parlor was formerly about 2.5-feet higher that the west kitchen, with a cellar underneath the parlor accessed via the kitchen. The west room was raised to meet the east when the V-notched log addition was made to the west end. Also noteworthy is a rear curtain wall that preserves the original cornice, incorporating such reused scantling as first-period roof rafters. A two-story banked springhouse (c. 1782) features a spring-fed trough and a hood for a traditional Dutch jambless cooking fireplace on the lower level and a finished room above, possibly used to house one of the Beatty’s eleven enslaved workers.
Thomas and Maria Beatty came from Ulster County, New York, to Frederick, where Thomas’s mother and siblings had previously settled. The property remained in the Beatty family until 1797. In 1855 it was purchased by farmer Jeremiah Henry Cramer, who built the log section. The house, although abandoned since 1985, remains structurally sound, and there is hope for its rehabilitation by its current owner, the Frederick County Landmarks Foundation.















