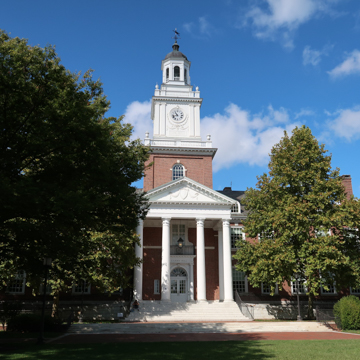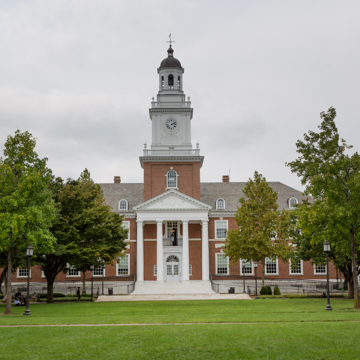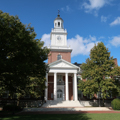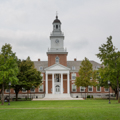In 1902 after Johns Hopkins University president Daniel C. Gilman proposed moving the school to a new campus in a more rural setting, benefactors donated a large site along North Charles Street that included Homewood. After a competition in 1904, the winning campus master plan by Parker and Thomas took inspiration from contemporary trends in Beaux-Arts campus design as well as the historic Carroll family house and colonial architectural traditions. The Georgian Revival university buildings were symmetrically arranged around a quadrangle, connected by low brick arcades and designed with motifs recalling Georgian architecture.
After some delays acquiring the funds to begin construction, the architects (now Parker, Thomas and Rice) revised their master plan, adding Gilman Hall to the west end of the quadrangle as a focal point for the campus. A circular drive at N. Charles Street on the east linked Homewood with the edge of the new quadrangle. Gilman Hall’s main facade blends enlarged features of both Homewood and Independence Hall in Philadelphia, namely a classical portico and a central bell tower. Gilman became a symbol for the university and firmly established the Georgian Revival design idiom for Homewood campus construction.
The design of Gilman Hall also reflected the research-based educational philosophy pioneered in the United States by Johns Hopkins University. The humanities and social science department classrooms and offices were arranged around a library reading room and stacks. Each department also had access to a dedicated stacks area for its subject matter. The large size of Gilman Hall was masked by building it into a hillside so only two stories and the bell tower were visible from the quad while two additional stories were accessible from the rear. Georgian Revival science and engineering department buildings with laboratories added to the Homewood campus’s original ensemble of academic buildings. Also built 1913 to 1915, these buildings were designed by other prominent firms such as Carrère and Hastings (Chemistry), Joseph Evans Sperry (Mechanical and Electrical Engineering), Wyatt and Nolting (Physics), and Walter Cook and Winthrop A. Welch (Geology).
In 2010 the New York City firm Kliment Halsband completed a major renovation of Gilman Hall. The inaccessible open light well at the core of the building was enclosed with an atrium to create new gathering areas, and library stacks that were largely empty since construction of a new library at the east end of the quadrangle in 1964 were converted into offices and other spaces.










