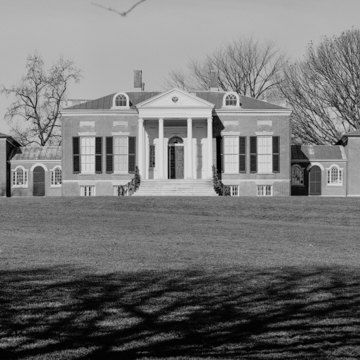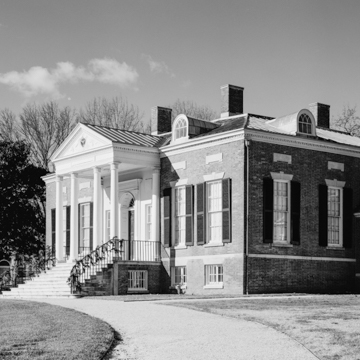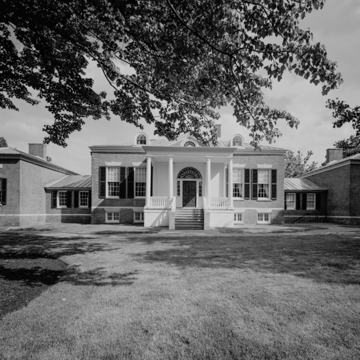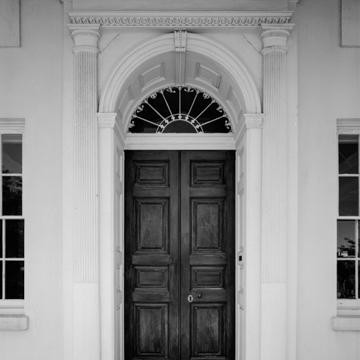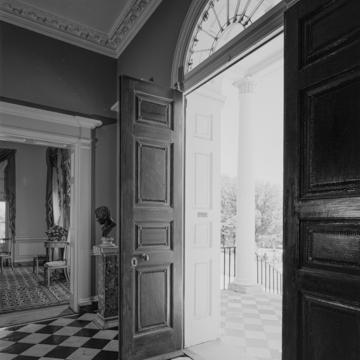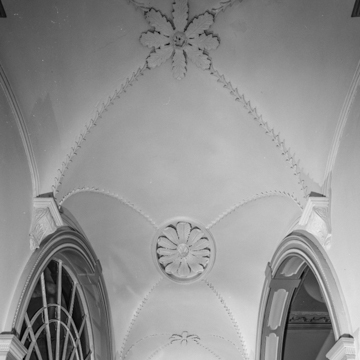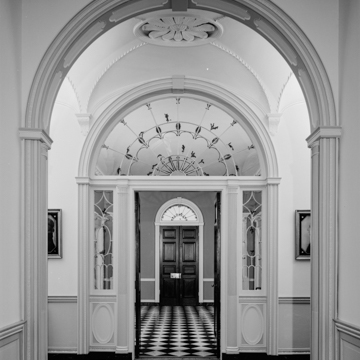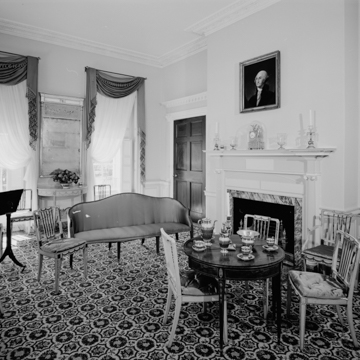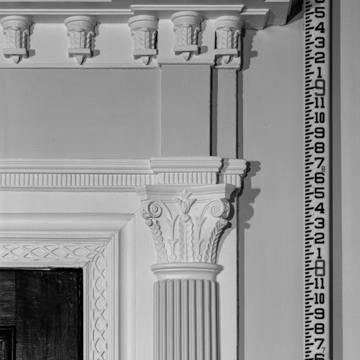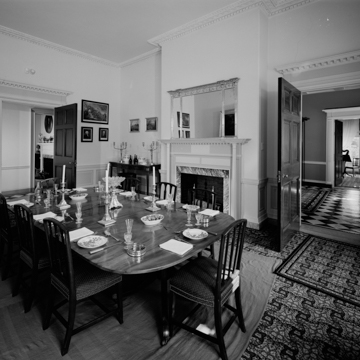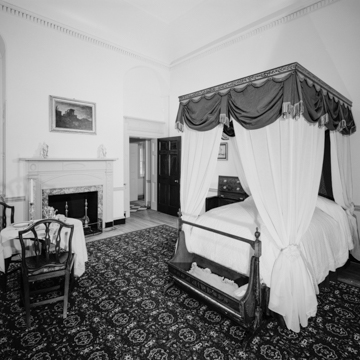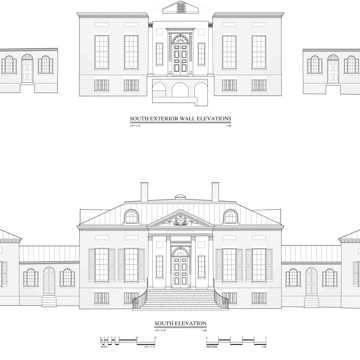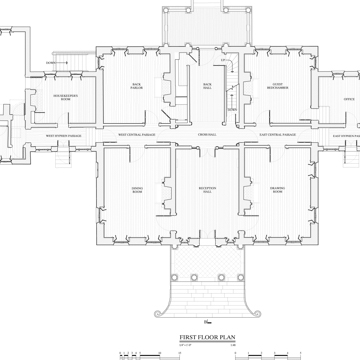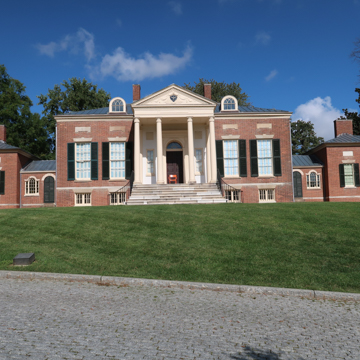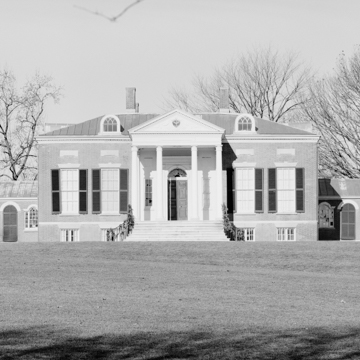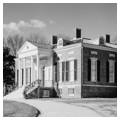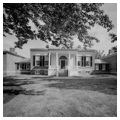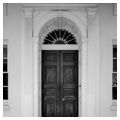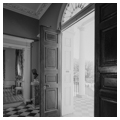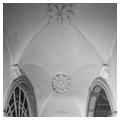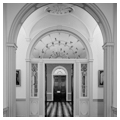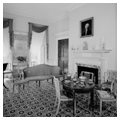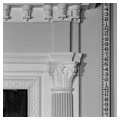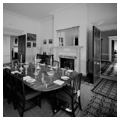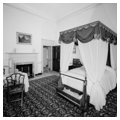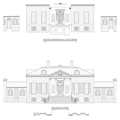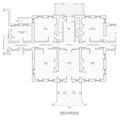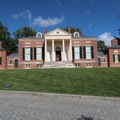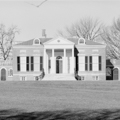Homewood is significant for its association with the prominent Carroll family and as one of the nation’s most refined country houses of the Federal period. The property was gifted by Charles Carroll of Carrollton to his son Charles Carroll Jr. upon his marriage to Harriet Chew of Philadelphia. Intended as a seasonal country retreat, its construction was likewise financed by Carroll Sr., and although the allowance was generous, Charles Jr. spent three times the initial proposal, a fact reflected in the exceptional quality and craftsmanship. Carroll likely acted as his own “gentleman architect” relying on pattern books of the period, such as William Pain’s The Practical Builder, first printed in America in 1797. The house’s highly skilled master carpenters, Robert and William Edwards, and bricklayer Michael Keplinger likely helped with design concepts as well. Homewood is a five-part Palladian plan embracing elements of Federal or Adamesque design to include such delicately refined details as the three-part windows, elaborate doorway entablature, and delicate interior plasterwork. Homewood is now a house museum and the showpiece of Johns Hopkins University Homewood campus. Homewood was the only one of several suburban villas that surrounded Baltimore to survive intact.
References
Arthur, Catherine Rogers, and Cindy Kelly. Homewood House. Baltimore: Johns Hopkins University Press, 2004.
“Homewood, HABS No. MD-35. Historic American Buildings Survey, National Park Service, 2005.
Morton, W. Brown. “Homewood,” Baltimore City, Maryland. National Register Nomination Form, 1971. National Park Service, U.S. Department of the Interior, Washington, D.C.















