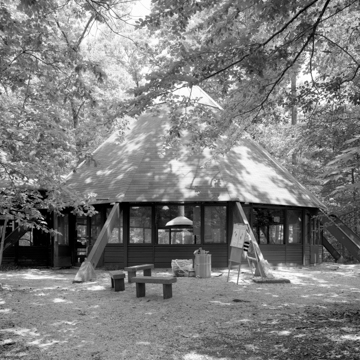Set amidst a thirty-four-acre campground with more conventional structures, this modernist interpretation of a Native American teepee combined structural ingenuity and a clever design concept. Designed by future partner Charles Lamb, the lodge was the first building by Rogers and Taliaferro to receive national attention and acclaim, launching the reputation of this prominent Maryland firm later known as RTKL Associates.
The lodge includes the teepee and an attached concrete block annex housing a kitchen and administrative space. In 1964 the annex was extended with a perpendicular section creating the current L-shaped plan. The teepee is a twelve-sided structure with low glass and wood walls topped by a large overhanging conical roof supported by tension rods and compression rings with rafter ends resting on steel shoes embedded in concrete buttresses. The standard 2 × 12 rafters used as structural members could be assembled by volunteer labor, in this instance mostly students from the Naval Academy, making construction affordable.
Approximately five feet near the top of the roof cone are skylights, with the metal fireplace flue forming the tip. The center of the teepee includes a unique telescoping fireplace hood and stack that allows a variety of uses integral to Girl Scout ideals, such as a communal dining hall, indoor fire circle, or other rainy-day meeting space. With a system of pulleys and counterweights the hood could be lowered near to the floor to vent campfires or raised to a height of ten feet to facilitate use of the space for dining or activities. Custom picnic tables mirroring the quadrilateral shape of each bay allow efficient use of the circular plan. The lodge received an Award for Merit from the AIA in 1954, bringing national attention to RTKL as Maryland’s leading innovators in modern design.











