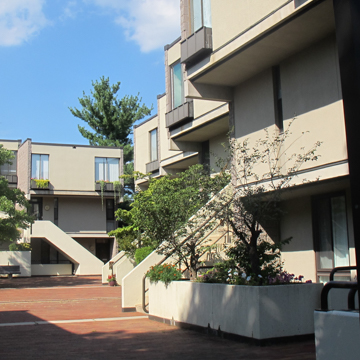Coldspring Newtown was an ambitious, but only partially realized effort to create a planned neighborhood on a large undeveloped plot of land between Jones Falls Valley and the working-class Black neighborhood of Park Heights. The lofty goal was to create a racially integrated, moderate-income community that would bring middle-class residents back to the city at a time of increased out-migration to the suburbs. Working with a development firm from Boston, the city brought in Israeli Canadian architect Moshe Safdie, celebrated for his Habitat ’67 project at the Montreal Exposition. An admirer of Le Corbusier, Safdie proposed 3,800 housing units clustered around common landscaped open space with separate pedestrian and automobile circulation.
The hilly and wooded conditions of the site inspired relatively high-density residential groupings, updating the principles of early-twentieth-century Garden City planning with a 1970s aesthetic that included exposed concrete and irregular house forms. Coldspring Newtown’s “deck houses” grouped attached units in staggered rows over parking garages covered by concrete terraces. Red brick paths, steps, ramps, benches, and planters created human scale and visual interest along the pedestrian-friendly terraces.
Even with heavy public subsidy, units sold slowly, and the project floundered under high construction costs. Only phase one was completed (about 225 units) and the planned high-rise apartments and retail went unbuilt after government priorities changed. Later development on the site was executed in a more conventional suburban fashion, and the original vision for the project was officially canceled in 1994. Even with its truncated realization, Coldspring Newtown represents an important contribution to international planning ideals, and many long-time residents enjoy its thoughtful and innovative design.











