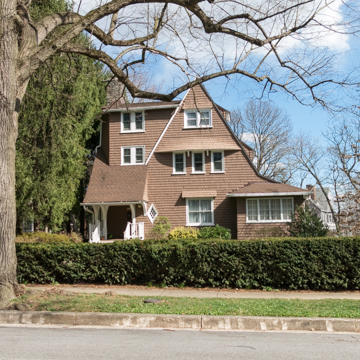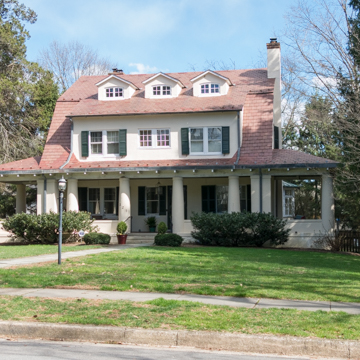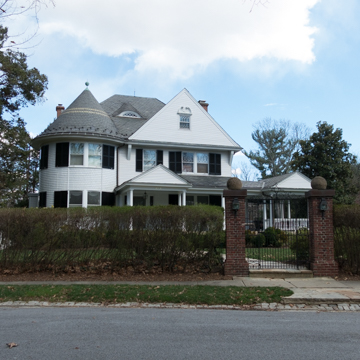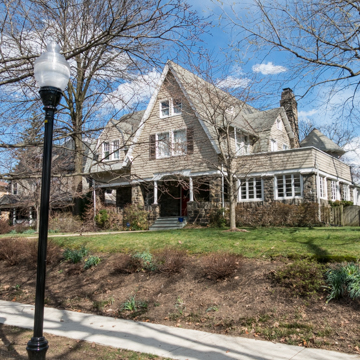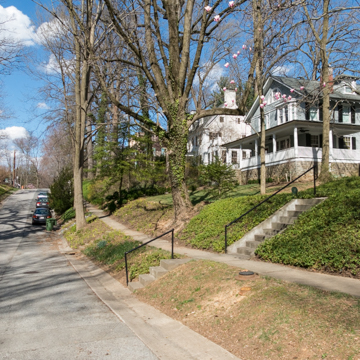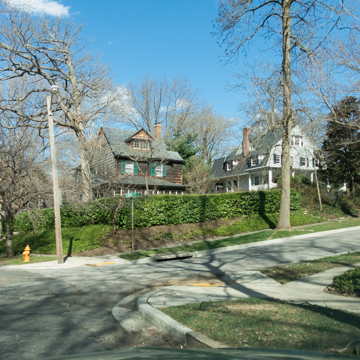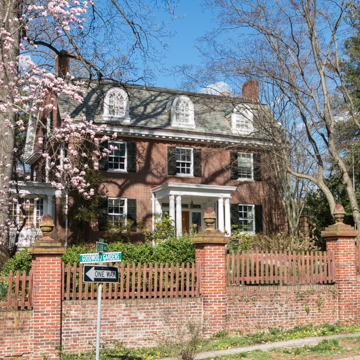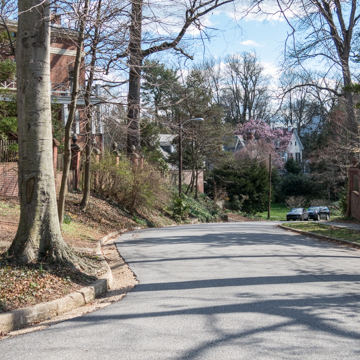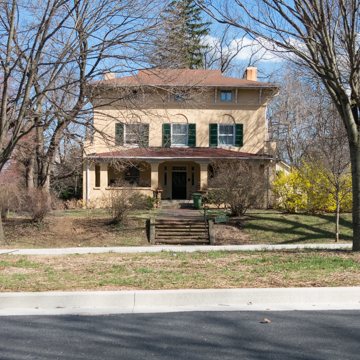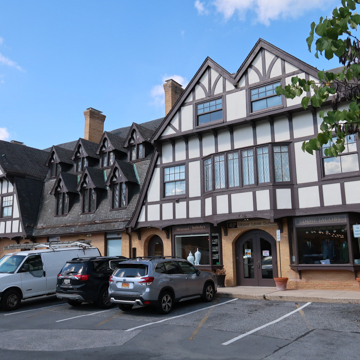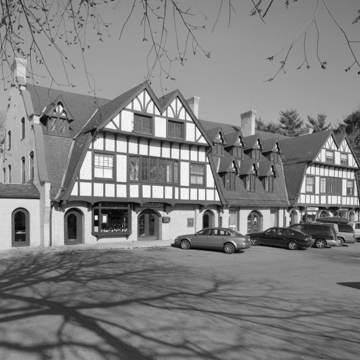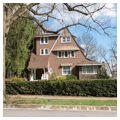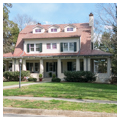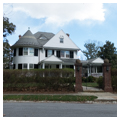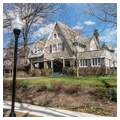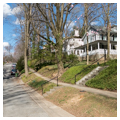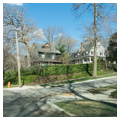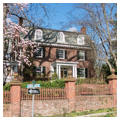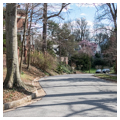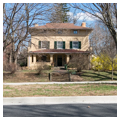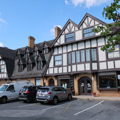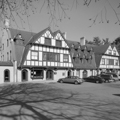This bucolic Baltimore neighborhood is an early and highly influential example of a comprehensively planned garden suburb. The Roland Park Company, led for decades by developer Edwin Bouton, weathered initially sluggish sales during the economic downturns of the 1890s to become synonymous with upscale “suburban” development. The first phase of Roland Park’s development, Plat 1, was laid out by Kansas City landscape architect Kessler in 1891. He established the core landscape characteristics of Roland Park including curving streets following the natural hilly topography, attractive vistas, and large building lots.
Perhaps more important and influential than the naturalistic landscape were the deed restrictions the Roland Park Company attached to all lot sales in order to control use and architectural quality. Deed restrictions included a minimum house cost of $3,000, minimum setbacks of thirty feet, and required fees for street and other maintenance. Bouton explored adding racially restrictive covenants to Roland Park deeds as early as 1893 but was discouraged by the lawyers he consulted. The company instead practiced de facto racial exclusion. A few houses were built by the company to inspire lot sales in the 1890s, but generally lot owners hired their own architects or chose designs from popular pattern books. The houses built in Plat 1 east of Roland Avenue reflected the eclectic suburban houses popular in the 1890s, including Queen Anne and Shingle Style. The minimum cost essentially served as both a social and design restriction for the neighborhood that quickly became a popular alternative to more congested genteel Baltimore neighborhoods such as Mount Vernon Square. A variety of amenities was also instrumental in the success. The Lake Roland elevated line opened in 1893, providing efficient public transit between Roland Park and downtown. The Roland Park Company built a Tudor Revival shopping center (1894, Wyatt and Nolting), one of the first in the country, to provide commercial services in a handsome building. The Baltimore County Club (1898, Wyatt and Nolting) and the Roland Park Country Day School (1894) completed the self-contained community that proved very attractive to Roland Park residents.
Plat 2 expanding Roland Park west of Roland Avenue was first proposed in 1897 and opened in 1901. The deed restrictions and basic site planning were continued, now with even larger lots and grander houses. The minimum house cost requirement evolved into a requirement that house plans be approved by the Roland Park Company. Frederick Law Olmsted Jr., heir to the most prominent landscape architecture firm in the United States, worked on this and future additions to Roland Park through 1910. The houses of Roland Park continued to display a variety of fashionable eclectic modes including Shingle Style, Tudor Revival, Colonial Revival, and Arts and Crafts.
The Roland Park Company went on to develop several adjacent neighborhoods with Olmsted plans such as Guilford, begun in 1913, and Homeland in 1924. Starting with Guilford, the company included restrictive covenants legally forbidding Black or Jewish ownership. Annexed by the City of Baltimore in 1918, Roland Park remained one of the most successful planned garden suburbs in the United States and the inspiration for many prominent early-twentieth-century projects such as the Country Club District in Kansas City, Missouri.
References
Hayward, Mary Ellen, and Frank R. Shivers, Jr., eds. The Architecture of Baltimore: An Illustrated History. Baltimore: Johns Hopkins University Press, 2004.
Schlack, H.G. “Planning Roland Park 1891-1900.” Maryland Historical Magazine 67, no. 4 (Winter 1972): 417-428.
Waesche, James F. Crowning Gravelly Hill: A History of the Roland Park-Guilford-Homeland District. Baltimore: Maclay and Associates, 1987.





















