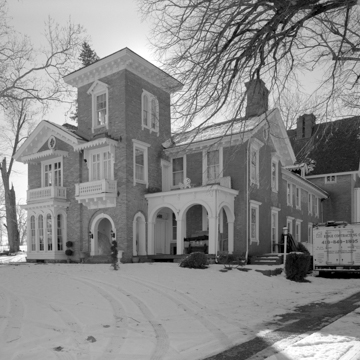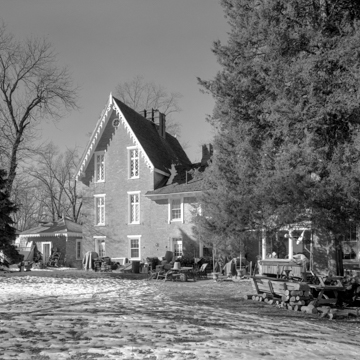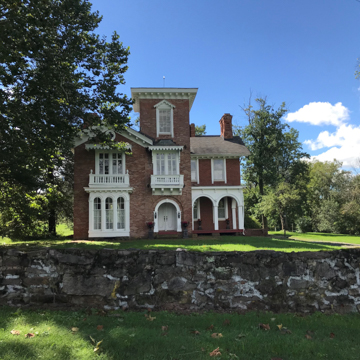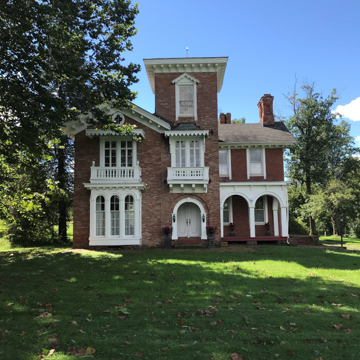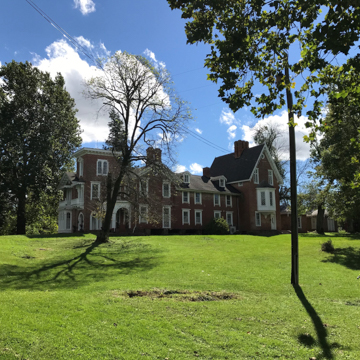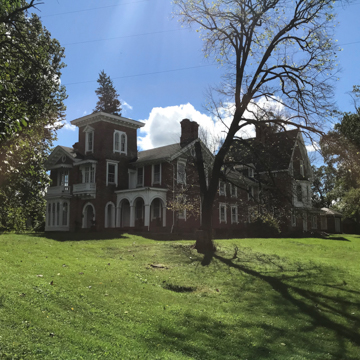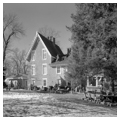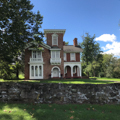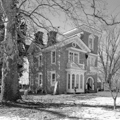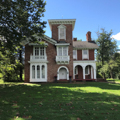Trevanion represents the transformation of an early-nineteenth-century farmhouse into a fashionable villa combining elements of Italianate and Gothic Revival. Originating as a brick farmhouse built in the plain Pennsylvania folk tradition of the region, it was purchased in 1855 by William A. Dallas, who, with the help of brother-in-law Joshua Shorb, undertook its renovation. Dallas was a progressive farmer who practiced the latest innovations—undoubtedly desiring that the same ideals be applied to his residence. His picturesque villa incorporates design elements outlined in Andrew Jackson Downing’s The Architecture of Country Houses (1850). The renovation included a central three-story tower, arcaded porch, projecting bays, and balconies. Dallas dubbed his rejuvenated farm Trevanion, a Welsh term meaning “the meeting of the streams,” for its location near the confluence of Big Pipe Creek and Meadow Branch. It encompasses numerous outbuildings, many of which share decorative elements with the house, such as the brick summer kitchen and a cold storage building. A brick and stone structure is believed to have been a slave quarters.
References
Downing, A.J. The Architecture of Country Houses. 1850. Reprint, with an introduction by J. Stewart Johnson, New York: Dover Publications, 1969.
Getty, Joseph M., “Brick Mills, Trevanion (Trevanion, preferred),” Carroll County, Maryland. National Register Nomination Form, 1975. National Park Service, U.S. Department of the Interior, Washington, D.C.















