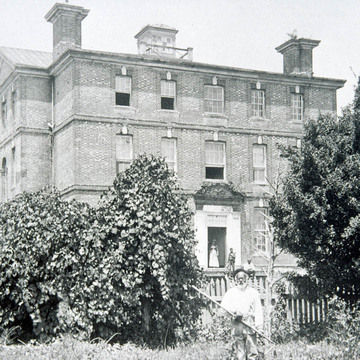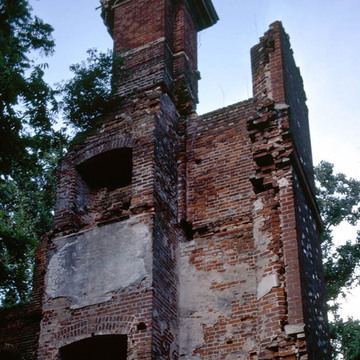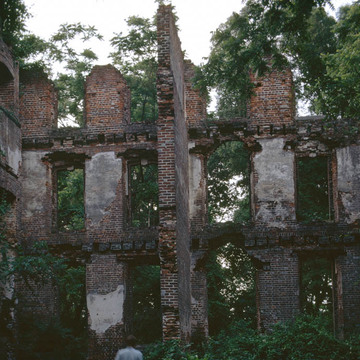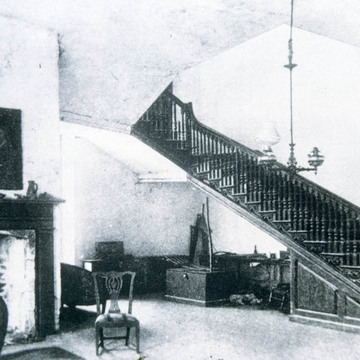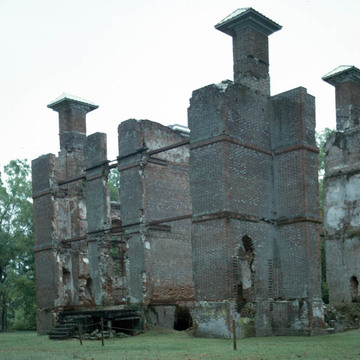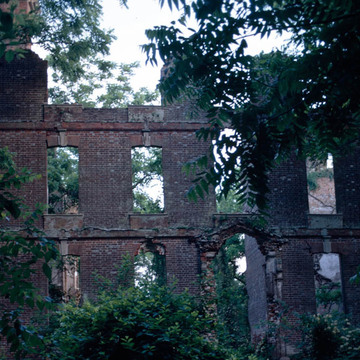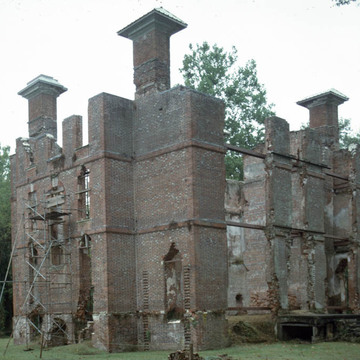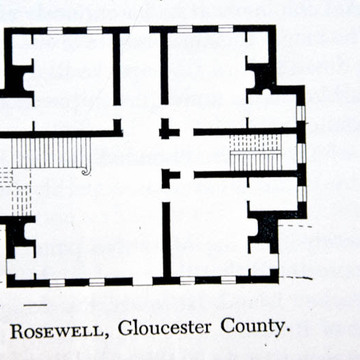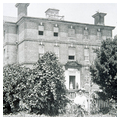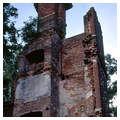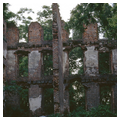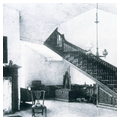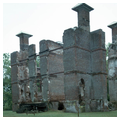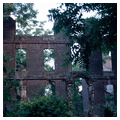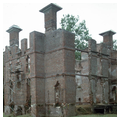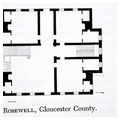Begun by Mann Page I in the 1720s and completed by 1737, Rosewell was probably the largest and most costly private house in the British American mainland colonies. It was remodeled with a plain Greek Revival interior in the mid-nineteenth century and burned in 1916. The remaining brick walls have been stabilized and are informative in spite of their fragmentary state.
Like the Governor's Palace in Williamsburg, the Nelson House in Yorktown, and Stratford Hall, Rosewell had a boastful form and bold silhouette. A pair of cupolas and four stonecapped chimneys rose above brick parapets over three-and-one-half-story walls. The masonry is the most refined in the Chesapeake. Gauged brick is used in the chimney stacks, skirts below windows, and richly detailed door surrounds. These surrounds, now largely lost, as well as Portland stone keystones and windowsills, closely relate Rosewell to Robert Carter's Christ Church, Lancaster (c. 1728–1732; see entry, above). Both also employed fashionable London windows, with frames largely hidden behind brick jambs.
Sizable portions of the land (north) front and T-shaped end walls survive today. The latter provided additional space for closets and two richly worked stairs. The largest rose in an entrance hall at the front left (on the northeast), a grand reception space that occupied more than a quarter of the first floor. Superior chambers were on the west side of this story, and the small fireplaces that once heated the largest closets off both private rooms remain visible, as does the course of the main stair on the opposite end.
Archaeological investigation has recently revealed evidence of an extensive pre-1721 Page house complex with a different orientation on the same site. The test excavations have also confirmed that sizable brick ancillary buildings flanked a land-side courtyard but that their intended connections to the main house were never executed. Surviving end doorways were service entrances on the main floor. There was also direct access from this floor to cellar service and storage spaces, the most impressive being an extant vaulted room below part of the stair hall.








