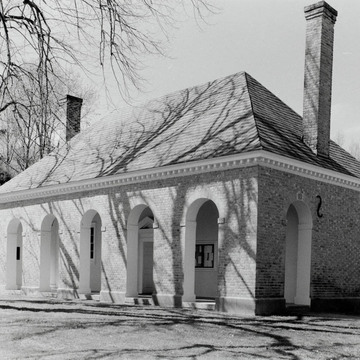Although still seemingly isolated in a rural location, the building lies near the center of the county (formed in 1701). Activity revolved around court day and the courthouse, as it does today. This building may be the country's oldest public building still in use, although the date of construction is uncertain. Some historians have attempted to attribute its design to Richard Taliaferro, a brickmason from the Williamsburg area, but no evidence supports the claim. Probably the design came from justices in Williamsburg. The arcaded front created a civic presence and provided shelter. Its immediate Virginia sources may be the Wren Building and the Capitol in Williamsburg.
The brickwork, Flemish bond with glazed headers and rubbed jack arches and corners, is characteristic of the second and third quarters of the eighteenth century. Like the Hanover, Charles City, and Isle of Wight county courthouses, the King William County Courthouse is T-shaped, with a central door opening off the entrance arcade into a courtroom. Flanking the courtroom are two small, heated jury rooms. In the early nineteenth century the building was altered. The courtroom was extended one bay in length to the north with a fireplace added at the end, the magistrates' platform was reconstructed, the jury room doors were moved, and two doors were inserted in the side walls to provide separate access to ancillary buildings for court officials. The building has undergone significant renovations in the twentieth century, first in the 1920s and then again in 1983, resulting in the removal or alteration of earlier fabric. The high, hipped roof was originally covered in shingles rather than in slate. The one-story clerk's office (1897) includes part of an old jail to the south, both incorporated beneath an arcade across the front added in 1928.
In front stands the inevitable Confederate monument (1901–1903). East of the courthouse stands a one-story brick jail (1890), which has been extended and modified (1970). The entire complex is surrounded by a late nineteenth-century brick wall. The entry is across a stile designed to keep cattle out of the grounds. Missing from this collection of public buildings are taverns and hotels, once an integral part of the scene on court day. Sites of at least three eighteenth- and nineteenth-century taverns are to the east, south, and west of the courthouse grounds.








