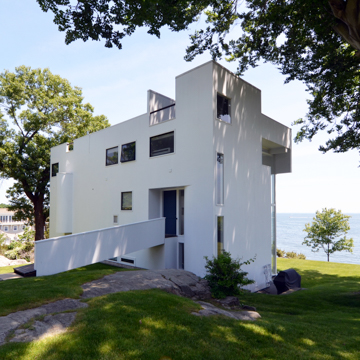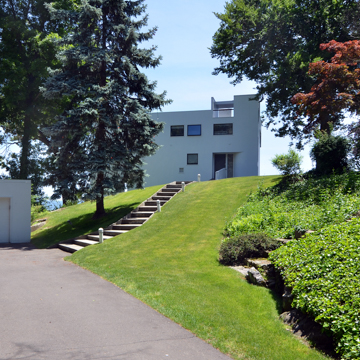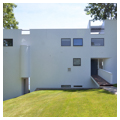You are here
Smith House
Situated on a picturesque parcel of coastal land on the Long Island Sound, the Smith House’s stark white geometries and plate glass windows contrast sharply with the natural landscape and evergreen trees. Located in Darien, the Smith House was one of the first buildings that architect Richard Meier designed to consciously historicize and evoke the architecture of Le Corbusier and other modernists. While the house appears modernist in formal terms, its explicit historical references are an early example of what would become common practice in what came to be known as postmodern architecture in the succeeding decades.
Groundbreaking on the one-and-a-half-acre site began in 1965 and construction was completed in the fall of 1967. Commissioned by Carole and Frederick Smith in 1965, the house was designed for the young family as a weekend retreat from New York City. The building’s orientation provides panoramic views of Long Island Sound with a small rear lawn scattered with tall pine trees leading down to the rocky coast.
Meier designed the house with a clear separation of public and private spaces, creating a division between the front of the house and the back. Approaching the house from the driveway, one confronts the private spaces of the domicile, which rises two stories above the grade of the walkway. Small windows puncture the planar white wall, providing light to the bedrooms and bathrooms located on this side of the house. A ramp brings one into the house, through the private zone, and into the public or communal spaces. Situated on a sloping site, one enters on the second level, which comprises the main living space. In contrast to the closed-off nature of the facade, the public spaces of the house are completely open to the landscape outside, enclosed by a three-level glass wall that is only obstructed by a brick chimney, painted white to match the steel mullions of the oversized windowpanes. A third-floor balcony overlooks the double-height space of the living room, while the living room itself is suspended above the lower level entertaining space. A set of stairs connects to a deck, providing access from the second-floor living room down to the lawn below.
While the geometric forms and asymmetrical massing of the house clearly reference modernist precedents, Meier did not employ the new materials and construction technologies favored by the modernists of the 1920s and 1930s. Instead, the house is constructed with a wood frame using steel beams for additional structural support. The Smith House is the first in a series of designs in which Meier employed an all-white exterior and explored the relationships between complex masses of overlapping geometric forms and large expanses of glass. Along with other early domestic projects, including the Saltzman House (1967), the Smith House was included in the influential publication, Five Architects, in 1972, which also included the work of the young architects Peter Eisenman, Michael Graves, Charles Gwathmey, and John Hejduk, who became known as the New York Five. At the time, their work provoked much commentary and debate about the state of architecture as a language and a practice.
In the early 1970s the Smiths divorced and the house became a full-time residence for Carole Smith and her two children. After Ms. Smith remarried, the house was again used as a weekend and summer retreat. Meier designed a 300-square-foot addition in 1973, enlarging the master suite and adding closet and service spaces. This addition reconfigured the left-hand portion of the facade. The house is still used as a private residence by the Smith family.
References
Allen, Stan, Kenneth Frampton, Jean-Louis Cohen, and Lisa J. Green. Richard Meier: Architect.Los Angeles: The Museum of Contemporary Art, 1999.
Clark, Roger H., and Michael Pause. Precedents in Architecture. New York: Van Nostrand Reinhold, 1985.
Conforti, Claudia, and Marzia Marandola. Richard Meier. Milano: Motta Architettura, 2009.
Din, Edouard. “Emergent Symmetries: A Group Theoretic Analysis of an Exemplar of Late Modernism: the Smith House by Richard Meier.” Master’s Thesis, Georgia Institute of Technology, 2008.
Frampton, Kenneth, and Paul Goldberger. Richard Meier, Architect: 2004/2009. New York: Rizzoli, 2009.
Futagawa, Yoshio, Chuck Smith, and McCarthy. “Revisit to Houses: Two Masterpieces by Richard Meier: Smith House and Douglas House.” GA Houses111, (2009): 32-45.
Giovannini, Joseph. “Is Richard Meier Really Modern?” Architecture85, no. 2 (1996): 65-69.
Goldberger, Paul. “Architecture View; A Little Book That Led Five Men to Fame.” New York Times,February 11, 1996.
Jodidio, Philip. Richard Meier.Köln: Taschen, 1995.
Meier, Richard, Henry Urbach. “Richard Meier: Fifty Years After Opening His Firm, the Celebrated American Architect Discusses Some of His Iconic Buildings, His Influences, and the Enduring Power of White.” Architectural Digest70, no 5 (2009): 60, 63.
“Meier to Receive Architects' Gold Medal.” New York Times, December. 9, 1996.
Paperny, Vladimir. “Richard Meier: The White Guard.” Architectural Digest Russia Magazine, 2004. Accessed May 8, 2017. www.paperny.com.
Upton, Dell. Architecture in the United States.New York: Oxford University Press, 1998.
Weathersby, William. “Meier's Milestone Moment Smith House.” Architectural Record193, no. 5 (2005): 399-400.
Writing Credits
If SAH Archipedia has been useful to you, please consider supporting it.
SAH Archipedia tells the story of the United States through its buildings, landscapes, and cities. This freely available resource empowers the public with authoritative knowledge that deepens their understanding and appreciation of the built environment. But the Society of Architectural Historians, which created SAH Archipedia with University of Virginia Press, needs your support to maintain the high-caliber research, writing, photography, cartography, editing, design, and programming that make SAH Archipedia a trusted online resource available to all who value the history of place, heritage tourism, and learning.



















