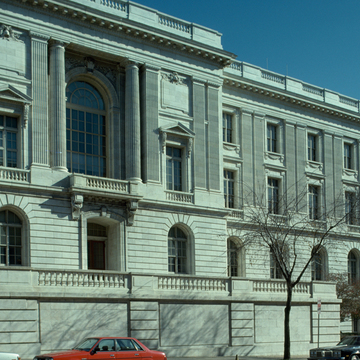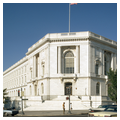The original Senate and House office buildings exemplify the Beaux-Arts design tenet that facades should suggest the main elements of interior space. Here long repetitive ranges of arcades, colonnades on the main facades on Constitution and Independence avenues, and pilastrades on secondary facades on New Jersey and Delaware avenues imply the existence of the offices behind them, as the central pavilioned block suggested some important room or nexus, not just entry into the building. Two-story circular entry vestibules act as collectors of circulation as well as suitably impressive introductions to important buildings. These rotundas, comprising a pier arcade below and Corinthian order above, were based on Jules Hardouin-Mansart's Chapel at Versailles (1688–1710) in their arrangement as well as their richness of ornamentation. Thomas Hastings (the designer in the firm) may also have intended to refer to Benjamin Henry Latrobe's two-story domed rotunda in the north wing of the Capitol.
In each building a double-flight grand staircase leads to a major room on the principal floor, the Senate Caucus Room in the Russell Building and the House Caucus Room in the Cannon House Office Building. Initially planned as semicircular rooms based on Statuary Hall, they were later made rectilinear and projected into the courtyard. Black-veined New Jersey marble Corinthian columns and pilasters define the rectangle measuring 54 feet by 74 feet, which is robustly decorated in the Louis XVI style. A flat, deeply coffered ceiling rising 35 feet alternates plain panels with ones of gilt rosettes and others of acanthus arabesques. The rooms are set at right angles to the axes established by the entrances. This axial conflict is not resolved, resulting in an impression of an interrupted, incomplete, or truncated space. The arrangement of the room is odd, as two paired sets of columns and a single set at each end frame three large arched openings along the long walls, while six pilasters (in the same
In the tradition of academic eclecticism in America, the exterior elevations were drawn from more than one easily identified prototype. Carrère and Hastings's preference for Parisian models led them to choose two functionally appropriate sources for these office buildings, Jacques-Ange Gabriel's Gardes-Meubles (1755–1774) and Claude Perrault's east front of the Louvre (begun 1667), in which regular cell-like rooms were contained behind their giant colonnades. Hastings saw that the scale relationship between the House and Senate office buildings and the Capitol was the major issue in relating the three buildings. Columns encompassing two or more stories set upon a full-story arcade, in conjunction with a flat cornice line, diminished vertical height; doubling columns on a long colonnade visually contracted horizontal extent. Hastings carefully calculated the proportional relationship of the parts of the entablature to his columns, comparing them not only with his French prototypes but also with the wings of the Capitol.
French ornamentation was kept to a minimum: slender fluted Doric columns decorated with a simple necking band established the mood of restraint characteristic of the buildings as a whole. Sculptural exuberance extended to garlanded brackets marking the entries, window brackets, and empty helmets in the attic of the pavilions. The white Vermont marble used on the exteriors and the public spaces inside retains its innumerable sharp edges, important in that the linear character of these buildings' exterior surfaces contributes to diminishing their mass. The Russell and Cannon buildings teach us that background buildings can achieve the same standard of excellence as the important buildings they support.











