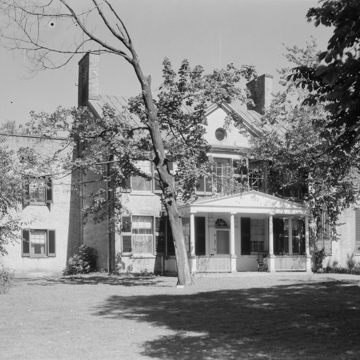The Maples represents the ambitions of speculators who hoped to reap profits from the
In this work the building was reoriented to its current address on D Street, leaving the original main facade of the house on South Carolina Avenue to the rear of the lot. The new five-bay facade is articulated with a threebay pavilion supporting a triangular pediment with a bull's-eye window. The door surround and fanlight date from the 1930s, as do the replacement windows throughout. Peaslee's remodeling with large additions to the east and west provide a symmetrical framing for the house. A new theater was constructed on the site of Brumidi's ballroom.
The floor plan of the original block with a central hall flanked by two rooms on either side remains, as do the original cherry railing of the main staircase and the chair rails in the first-floor rooms. Despite all the alterations, The Maples still conveys the spatial relationship of an early Capitol Hill house on a city lot and the scale of residential development of the late eighteenth century. At the same time, it preserves the work of Peaslee, one of the city's most accomplished Colonial Revival architects.














